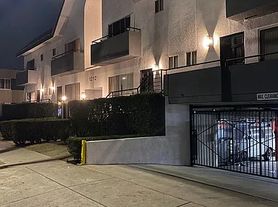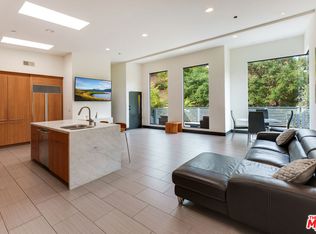This modern tri-level single-family home, situated in the lively center of Hollywood, provides a luxurious urban loft-style living environment. The property encompasses 1,942 square feet and features 3 bedrooms and 4.5 bathrooms. The home is distinguished by its impressive floor-to-ceiling glass walls, which fill the interior with abundant natural light, along with high ceilings and an open floor plan that allows for effortless flow between rooms. The main floor boasts an open-concept kitchen and living area, along with a guest powder room and a balcony. The kitchen is well-equipped with quartz countertops and stainless steel appliances. The mezzanine level offers a flexible open area and a full bathroom, ideal for a home office or entertainment space. The expansive master suite on the top floor includes a walk-in closet, dual vanities, and a large walk-in shower. For added convenience, there is an ensuite bedroom on the ground level provides flexibility for guests. The property also includes a two-car garage with direct access to the home and in-unit laundry room. The rooftop serves as a remarkable urban escape with sweeping panoramic views of the Los Angeles skyline, including downtown LA and famous Hollywood landmarks. This excellent location is within easy walking distance of well-known restaurants and nightlife, and provides convenient access to freeways and the Red Line Metro Station for easy commuting. Don't miss out on this unique leasing opportunity!
House for rent
$4,950/mo
6016 W Beachwood Ln, Los Angeles, CA 90038
3beds
1,942sqft
Price may not include required fees and charges.
Singlefamily
Available now
No pets
Central air
In unit laundry
2 Attached garage spaces parking
Central
What's special
Open-concept kitchenImpressive floor-to-ceiling glass wallsExpansive master suiteHigh ceilingsQuartz countertopsOpen floor planStainless steel appliances
- 23 days |
- -- |
- -- |
Travel times
Looking to buy when your lease ends?
Consider a first-time homebuyer savings account designed to grow your down payment with up to a 6% match & 3.83% APY.
Facts & features
Interior
Bedrooms & bathrooms
- Bedrooms: 3
- Bathrooms: 5
- Full bathrooms: 3
- 3/4 bathrooms: 1
- 1/2 bathrooms: 1
Heating
- Central
Cooling
- Central Air
Appliances
- Included: Dishwasher, Disposal, Dryer, Microwave, Range, Refrigerator, Washer
- Laundry: In Unit, Laundry Room, Upper Level
Features
- Balcony, Loft, Open Floorplan, Quartz Counters, Recessed Lighting, Walk In Closet, Walk-In Closet(s)
- Flooring: Laminate, Tile
Interior area
- Total interior livable area: 1,942 sqft
Property
Parking
- Total spaces: 2
- Parking features: Attached, Garage, Covered
- Has attached garage: Yes
- Details: Contact manager
Features
- Stories: 3
- Exterior features: Contact manager
- Has view: Yes
- View description: City View
Details
- Parcel number: 5534014030
Construction
Type & style
- Home type: SingleFamily
- Architectural style: Contemporary
- Property subtype: SingleFamily
Condition
- Year built: 2018
Community & HOA
Community
- Security: Gated Community
Location
- Region: Los Angeles
Financial & listing details
- Lease term: 12 Months
Price history
| Date | Event | Price |
|---|---|---|
| 10/6/2025 | Listed for rent | $4,950$3/sqft |
Source: CRMLS #WS25105547 | ||
| 9/13/2025 | Listing removed | $4,950$3/sqft |
Source: CRMLS #WS25105547 | ||
| 8/22/2025 | Listed for rent | $4,950$3/sqft |
Source: CRMLS #WS25105547 | ||
| 8/14/2025 | Listing removed | $4,950$3/sqft |
Source: CRMLS #WS25105547 | ||
| 7/15/2025 | Price change | $4,950-4.8%$3/sqft |
Source: CRMLS #WS25105547 | ||

