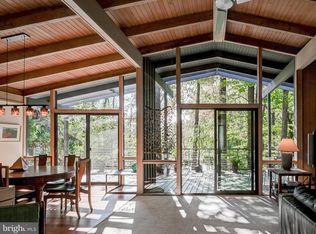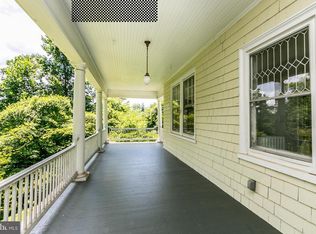Sold for $999,000 on 07/29/25
$999,000
6016 Terrace Rd, Baltimore, MD 21209
4beds
3,700sqft
Single Family Residence
Built in 1967
1.47 Acres Lot
$1,015,800 Zestimate®
$270/sqft
$4,787 Estimated rent
Home value
$1,015,800
$884,000 - $1.17M
$4,787/mo
Zestimate® history
Loading...
Owner options
Explore your selling options
What's special
A stunning Mid-Century Modern home with POOL on 1.5 acres with 4BR/ 3.5 Baths, located in The Terraces, a hidden garden-like neighborhood in Mount Washington only minutes to downtown Baltimore. Floor to ceiling glass provides views of the surrounding trees, set within acres of woods- you would never know you're in the city! Open concept living and dining rooms feature a beamed cathedral ceiling, a large stone fireplace and a huge skylight makes this home very bright. Two sliding glass doors in the living and dining rooms open to an oversized deck overlooking the private in-ground pool and trees. The renovated kitchen will delight you with custom fused glass countertops and a large granite island, new stainless appliances including a Wolf cooktop and quiet Bosch dishwasher, and warm solid wood cabinetry. The original MCM kitchen design was retained including the unique glass above the cabinetry and the oversized windows that view a wall of blooming white azaleas in the springtime. The primary bedroom has 13 windows promoting true relaxation amid the peaceful green views, a walk in closet and a jetted tub in the renovated ensuite bath. Two additional bedrooms enjoy oversized windows with beautiful vistas and share a hall bath. An in-home office with original built-in shelving features its own oversized sliding glass door and balcony with wooded views. Brazilian Kempas hardwood floors offer a warm feel in the kitchen, dining room and foyer. The full daylight lower level features a family room with fireplace surrounded by glass and green views. A very large fourth bedroom with room for a living area, offers a private exterior entrance and has a walk-in closet and a full bath with a step-in onyx tiled shower. A kitchenette provides opportunities for use as a private au pair or in-law suite. Step outside the family room to enjoy the hot tub or cool off in the swimming pool ringed by tall trees for ultimate privacy- this is a true Urban Oasis! All of the original MCM design has been retained, while thoughtful updates have been made both indoors and on the exterior, including the roof, gutters, deck, sliding doors, some windows, both skylights, retaining walls and steps to the pool. A special feature is the city/county line that passes through this property making families eligible to attend either school system (buyer to verify). This home has only had three owners and was last on the market in 2006. Will you be the next trustee of this architect built gem? All original blue prints convey with the home. Furnishings are negotiable.
Zillow last checked: 8 hours ago
Listing updated: July 29, 2025 at 10:17am
Listed by:
Laurie Karll 410-984-8624,
LPT Realty, LLC
Bought with:
Ryan O'Hara, 679905
EXP Realty, LLC
Source: Bright MLS,MLS#: MDBA2172844
Facts & features
Interior
Bedrooms & bathrooms
- Bedrooms: 4
- Bathrooms: 4
- Full bathrooms: 3
- 1/2 bathrooms: 1
- Main level bathrooms: 3
- Main level bedrooms: 3
Primary bedroom
- Features: Flooring - Carpet
- Level: Main
- Area: 240 Square Feet
- Dimensions: 15 X 16
Bedroom 1
- Features: Flooring - Carpet
- Level: Main
- Area: 99 Square Feet
- Dimensions: 11 X 9
Bedroom 2
- Features: Flooring - Carpet
- Level: Main
- Area: 156 Square Feet
- Dimensions: 13 X 12
Den
- Features: Flooring - Carpet
- Level: Main
- Area: 110 Square Feet
- Dimensions: 10 X 11
Dining room
- Features: Flooring - HardWood
- Level: Main
- Area: 143 Square Feet
- Dimensions: 11 X 13
Foyer
- Features: Flooring - Tile/Brick
- Level: Main
- Area: 55 Square Feet
- Dimensions: 11 X 5
Kitchen
- Features: Flooring - HardWood
- Level: Main
- Area: 240 Square Feet
- Dimensions: 15 X 16
Laundry
- Level: Unspecified
Living room
- Features: Flooring - Carpet, Fireplace - Wood Burning
- Level: Main
- Area: 240 Square Feet
- Dimensions: 15 X 16
Other
- Features: Flooring - Other
- Level: Lower
- Area: 224 Square Feet
- Dimensions: 28 X 8
Study
- Level: Main
Heating
- Hot Water, Natural Gas
Cooling
- Ceiling Fan(s), Central Air, Natural Gas
Appliances
- Included: Cooktop, Dishwasher, Ice Maker, Refrigerator, Washer, Dryer, Extra Refrigerator/Freezer, Disposal, Dual Flush Toilets, Microwave, Double Oven, Self Cleaning Oven, Oven, Stainless Steel Appliance(s), Water Heater, Gas Water Heater
- Laundry: Lower Level, Laundry Chute, Laundry Room
Features
- Kitchen Island, 2nd Kitchen, Bathroom - Walk-In Shower, Built-in Features, Ceiling Fan(s), Entry Level Bedroom, Exposed Beams, Formal/Separate Dining Room, Eat-in Kitchen, Kitchen - Gourmet, Kitchenette, Recessed Lighting, Studio, Upgraded Countertops, Walk-In Closet(s), Cathedral Ceiling(s), 9'+ Ceilings, Beamed Ceilings, Dry Wall, Paneled Walls, Vaulted Ceiling(s), Wood Ceilings, Wood Walls
- Flooring: Hardwood, Carpet, Ceramic Tile, Wood
- Windows: Window Treatments, Skylight(s)
- Basement: Side Entrance,Finished,Space For Rooms,Connecting Stairway,Full,Improved,Heated,Interior Entry,Exterior Entry,Rear Entrance,Walk-Out Access,Windows
- Number of fireplaces: 2
- Fireplace features: Equipment, Screen
Interior area
- Total structure area: 3,700
- Total interior livable area: 3,700 sqft
- Finished area above ground: 3,700
Property
Parking
- Total spaces: 5
- Parking features: Asphalt, Electric Vehicle Charging Station(s), Lighted, Driveway, Paved, Parking Lot, Off Street
- Has uncovered spaces: Yes
Accessibility
- Accessibility features: 2+ Access Exits, Accessible Hallway(s), Accessible Doors, Doors - Swing In, Accessible Entrance, Low Pile Carpeting
Features
- Levels: Two
- Stories: 2
- Patio & porch: Deck, Patio
- Exterior features: Rain Gutters, Balcony
- Has private pool: Yes
- Pool features: In Ground, Private
- Has spa: Yes
- Spa features: Bath, Hot Tub
- Has view: Yes
- View description: Trees/Woods
Lot
- Size: 1.47 Acres
- Features: Backs to Trees
Details
- Additional structures: Above Grade, Outbuilding
- Parcel number: 0327174656 003B
- Zoning: 0R010
- Special conditions: Standard
Construction
Type & style
- Home type: SingleFamily
- Architectural style: Mid-Century Modern
- Property subtype: Single Family Residence
Materials
- Frame
- Foundation: Block
- Roof: Asphalt
Condition
- Excellent
- New construction: No
- Year built: 1967
Utilities & green energy
- Sewer: Public Septic, Public Sewer
- Water: Public
Community & neighborhood
Security
- Security features: Exterior Cameras
Location
- Region: Baltimore
- Subdivision: Mount Washington
- Municipality: BALTIMORE
Other
Other facts
- Listing agreement: Exclusive Right To Sell
- Ownership: Fee Simple
Price history
| Date | Event | Price |
|---|---|---|
| 7/29/2025 | Sold | $999,000$270/sqft |
Source: | ||
| 7/5/2025 | Contingent | $999,000$270/sqft |
Source: | ||
| 6/22/2025 | Listed for sale | $999,000+67.5%$270/sqft |
Source: | ||
| 6/1/2006 | Sold | $596,564+72.9%$161/sqft |
Source: Public Record Report a problem | ||
| 7/21/1994 | Sold | $345,000$93/sqft |
Source: Public Record Report a problem | ||
Public tax history
| Year | Property taxes | Tax assessment |
|---|---|---|
| 2025 | -- | $538,667 +2.8% |
| 2024 | $12,371 +11.7% | $524,200 +11.7% |
| 2023 | $11,076 +13.2% | $469,333 -10.5% |
Find assessor info on the county website
Neighborhood: Mount Washington
Nearby schools
GreatSchools rating
- 4/10The Mount Washington SchoolGrades: PK-8Distance: 0.4 mi
- 5/10Western High SchoolGrades: 9-12Distance: 1.9 mi
- 10/10Baltimore Polytechnic InstituteGrades: 9-12Distance: 1.9 mi
Schools provided by the listing agent
- Elementary: Mount Washington
- Middle: Roland Park
- District: Baltimore City Public Schools
Source: Bright MLS. This data may not be complete. We recommend contacting the local school district to confirm school assignments for this home.

Get pre-qualified for a loan
At Zillow Home Loans, we can pre-qualify you in as little as 5 minutes with no impact to your credit score.An equal housing lender. NMLS #10287.
Sell for more on Zillow
Get a free Zillow Showcase℠ listing and you could sell for .
$1,015,800
2% more+ $20,316
With Zillow Showcase(estimated)
$1,036,116
