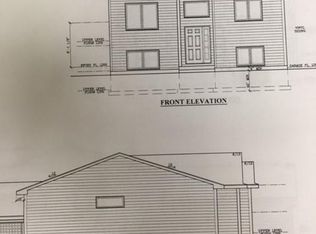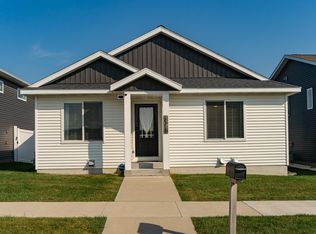Closed
$350,000
6016 Sandstone St NW, Rochester, MN 55901
2beds
2,282sqft
Single Family Residence
Built in 2020
3,920.4 Square Feet Lot
$362,800 Zestimate®
$153/sqft
$2,307 Estimated rent
Home value
$362,800
$330,000 - $395,000
$2,307/mo
Zestimate® history
Loading...
Owner options
Explore your selling options
What's special
Welcome to this beautiful 2 bed 2 bath home, thoughtfully designed with care and attention to detail, reflecting true pride of ownership. Every feature was thoughtfully selected, creating space that radiates warmth and comfort and offers just the right amount of space with the convenience of everything on one floor. This newer 2020 home boasts granite countertops, pre-finished hardwood floors, a stylish kitchen backsplash, and a counter-depth refrigerator. Soft-close cabinets and elegant oil-rubbed bronze door hardware elevate the design, while the tiled bathroom floors add a touch of luxury. The primary bedroom has a private ensuite with a walk -in closet. The 2 car garage features a drain for added convenience. The yard size allows for minimal upkeep, giving you more time to enjoy the home's welcoming atmosphere—perfect for creating lasting memories and making it your own.
Zillow last checked: 8 hours ago
Listing updated: May 12, 2025 at 08:43am
Listed by:
Robin Gwaltney 507-259-4926,
Re/Max Results
Bought with:
Robin Gwaltney
Re/Max Results
Source: NorthstarMLS as distributed by MLS GRID,MLS#: 6685178
Facts & features
Interior
Bedrooms & bathrooms
- Bedrooms: 2
- Bathrooms: 2
- Full bathrooms: 2
Bedroom 1
- Level: Main
Bedroom 2
- Level: Main
Primary bathroom
- Level: Main
Bathroom
- Level: Main
Informal dining room
- Level: Main
Kitchen
- Level: Main
Laundry
- Level: Main
Living room
- Level: Main
Walk in closet
- Level: Main
Heating
- Forced Air
Cooling
- Central Air
Appliances
- Included: Dishwasher, Disposal, Dryer, Humidifier, Microwave, Range, Refrigerator, Stainless Steel Appliance(s), Washer
Features
- Basement: Full,Unfinished
- Has fireplace: No
Interior area
- Total structure area: 2,282
- Total interior livable area: 2,282 sqft
- Finished area above ground: 1,141
- Finished area below ground: 0
Property
Parking
- Total spaces: 2
- Parking features: Attached
- Attached garage spaces: 2
Accessibility
- Accessibility features: None
Features
- Levels: One
- Stories: 1
- Patio & porch: Patio
Lot
- Size: 3,920 sqft
- Dimensions: 42 x 95
Details
- Foundation area: 1141
- Parcel number: 751311076651
- Zoning description: Residential-Single Family
Construction
Type & style
- Home type: SingleFamily
- Property subtype: Single Family Residence
Materials
- Vinyl Siding
Condition
- Age of Property: 5
- New construction: No
- Year built: 2020
Utilities & green energy
- Gas: Natural Gas
- Sewer: City Sewer/Connected
- Water: City Water/Connected
Community & neighborhood
Location
- Region: Rochester
- Subdivision: Pebble Creek
HOA & financial
HOA
- Has HOA: No
Price history
| Date | Event | Price |
|---|---|---|
| 5/12/2025 | Sold | $350,000+0%$153/sqft |
Source: | ||
| 3/31/2025 | Pending sale | $349,900$153/sqft |
Source: | ||
| 3/14/2025 | Listed for sale | $349,900+34.6%$153/sqft |
Source: | ||
| 2/3/2021 | Sold | $260,000$114/sqft |
Source: Public Record Report a problem | ||
Public tax history
| Year | Property taxes | Tax assessment |
|---|---|---|
| 2025 | $4,162 +28.3% | $306,600 +4.2% |
| 2024 | $3,244 | $294,300 +15.1% |
| 2023 | -- | $255,700 -9.9% |
Find assessor info on the county website
Neighborhood: 55901
Nearby schools
GreatSchools rating
- 8/10George W. Gibbs Elementary SchoolGrades: PK-5Distance: 0.6 mi
- 3/10Dakota Middle SchoolGrades: 6-8Distance: 1.5 mi
- 5/10John Marshall Senior High SchoolGrades: 8-12Distance: 4.7 mi
Schools provided by the listing agent
- Elementary: George Gibbs
- Middle: Dakota
- High: John Marshall
Source: NorthstarMLS as distributed by MLS GRID. This data may not be complete. We recommend contacting the local school district to confirm school assignments for this home.
Get a cash offer in 3 minutes
Find out how much your home could sell for in as little as 3 minutes with a no-obligation cash offer.
Estimated market value$362,800
Get a cash offer in 3 minutes
Find out how much your home could sell for in as little as 3 minutes with a no-obligation cash offer.
Estimated market value
$362,800

