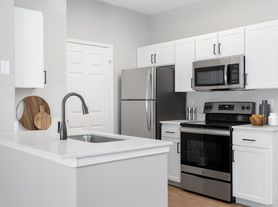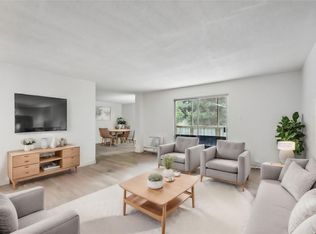Welcome to your new home in the new year, on open space in the heart of the Cherry Creek School District! This light-filled, well-maintained, upgraded 2-bedroom, 1-bathroom basement apartment offers a separate entrance, open-space living, lots of light, private laundry, and garage parking for one car.
At 1,700 square feet, it provides ample room for comfortable living.
Key Features:
Spacious Layout:
A massive master suite and a second bedroom, perfect for a single or couple (2 people max)
Modern Amenities:
Enjoy a new kitchen with new appliances, ample counter space, and a full laundry room (300 sq. ft. with additional storage).
Outdoor Living:
A BBQ grill, outdoor dining table, and patio are shared with the upstairs owners, perfect for summer evenings when listening to birds or watching the sunset over the Rocky Mountains.
Convenience:
One garage parking spot, a full-sized washing machine and dryer, and ALL utilities (water, electric, gas, and internet ) are included for $300 monthly. Total rent, including utilities (standard/non-excessive use), will be $2800.
Recreation:
Proximity to Cherry Creek State Park, local parks, trails, and tennis courts for outdoor enthusiasts.
Prime Location:
Easy access to Arapahoe and Parker roads. Shopping, dining, and entertainment are all right around the corner (Target, King Soopers, Wal-Mart, Home Depot, AMC Theaters, Arapahoe Crossing, and Southlands Mall).
Desirable Neighborhood:
Situated in a sought-after neighborhood within the Cherry Creek School District, it is ideal for someone looking for a safe and friendly community. Fox Hollow Elementary is a short walk away.
This lovely apartment, nestled next to nature, offers a perfect blend of modern living and convenience. Don't miss this opportunity to make this wonderful space your new home. Contact us today to schedule a viewing!
All utilities, high-speed wifi, and a one-car garage spot are included for $300 a month. We are looking for quiet, professional tenants -2 people maximum. We live upstairs. Proof of renters' insurance is required.
Apartment for rent
$2,500/mo
6016 S Telluride Cir, Aurora, CO 80016
2beds
1,700sqft
Price may not include required fees and charges.
Apartment
Available Thu Jan 1 2026
No pets
Central air
In unit laundry
Detached parking
Forced air
What's special
Private laundrySeparate entranceBbq grillOpen-space livingNew appliancesFull laundry roomNew kitchen
- 1 day |
- -- |
- -- |
Travel times
Looking to buy when your lease ends?
Consider a first-time homebuyer savings account designed to grow your down payment with up to a 6% match & a competitive APY.
Facts & features
Interior
Bedrooms & bathrooms
- Bedrooms: 2
- Bathrooms: 1
- Full bathrooms: 1
Heating
- Forced Air
Cooling
- Central Air
Appliances
- Included: Dishwasher, Dryer, Freezer, Microwave, Oven, Refrigerator, Washer
- Laundry: In Unit
Features
- Flooring: Carpet, Hardwood
Interior area
- Total interior livable area: 1,700 sqft
Property
Parking
- Parking features: Detached
- Details: Contact manager
Features
- Exterior features: Heating system: Forced Air
Details
- Parcel number: 207321216007
Construction
Type & style
- Home type: Apartment
- Property subtype: Apartment
Building
Management
- Pets allowed: No
Community & HOA
Location
- Region: Aurora
Financial & listing details
- Lease term: 1 Year
Price history
| Date | Event | Price |
|---|---|---|
| 11/12/2025 | Listed for rent | $2,500+13.6%$1/sqft |
Source: Zillow Rentals | ||
| 9/13/2024 | Listing removed | $2,200$1/sqft |
Source: Zillow Rentals | ||
| 7/31/2024 | Price change | $2,200-12%$1/sqft |
Source: Zillow Rentals | ||
| 7/29/2024 | Listed for rent | $2,500$1/sqft |
Source: Zillow Rentals | ||
| 6/21/2024 | Sold | $765,000$450/sqft |
Source: | ||

