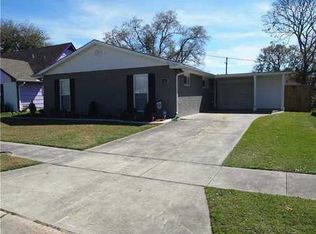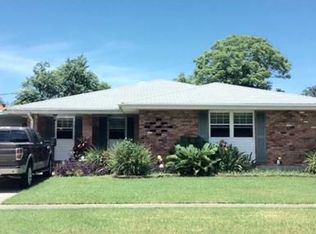Closed
Price Unknown
6016 Rickey St, Metairie, LA 70003
4beds
1,961sqft
Single Family Residence
Built in 2015
6,600 Square Feet Lot
$341,600 Zestimate®
$--/sqft
$2,562 Estimated rent
Home value
$341,600
$325,000 - $359,000
$2,562/mo
Zestimate® history
Loading...
Owner options
Explore your selling options
What's special
Charming 4 Bed 2 Bath home in convenient Metairie location! This well maintained home boasts a spacious kitchen with all new stainless steel appliances & wood cabinets. The living room features a gorgeous custom accent wall & recessed lighting with dual dimmer switches. Large closets throughout & a new tuff shed for additional storage (10x12ft). Enjoy the large backyard & relax on the covered back patio refinished with new porcelain tile. Low flood policy!
Zillow last checked: 8 hours ago
Listing updated: June 29, 2023 at 03:52am
Listed by:
Kimberly Davis 504-544-2282,
Berkshire Hathaway HomeServices Preferred, REALTOR
Bought with:
Emily Haynie Ferraro
KELLER WILLIAMS REALTY 455-0100
Source: GSREIN,MLS#: 2381887
Facts & features
Interior
Bedrooms & bathrooms
- Bedrooms: 4
- Bathrooms: 2
- Full bathrooms: 2
Bedroom
- Description: Flooring: Laminate,Simulated Wood
- Level: Upper
- Dimensions: 17.6000 x 14.2000
Bedroom
- Description: Flooring: Brick
- Level: Lower
- Dimensions: 14.0000 x 12.4000
Bedroom
- Description: Flooring: Laminate,Simulated Wood
- Level: Upper
- Dimensions: 15.6000 x 11.1000
Bedroom
- Description: Flooring: Carpet
- Level: Lower
- Dimensions: 11.1000 x 10.4000
Bathroom
- Description: Flooring: Tile
- Level: Upper
- Dimensions: 13.0000 x 5.0000
Dining room
- Description: Flooring: Tile
- Level: Lower
- Dimensions: 21.5000 x 10.9000
Kitchen
- Description: Flooring: Tile
- Level: Lower
- Dimensions: 13.5000 x 10.2000
Laundry
- Description: Flooring: Tile
- Level: Lower
- Dimensions: 7.0000 x 3.3000
Living room
- Description: Flooring: Laminate,Simulated Wood
- Level: Lower
- Dimensions: 19.5000 x 11.0000
Heating
- Central
Cooling
- Central Air
Appliances
- Included: Dryer, Dishwasher, Microwave, Oven, Range, Refrigerator, Washer
Features
- Attic, Ceiling Fan(s), Stainless Steel Appliances
- Has fireplace: No
- Fireplace features: None
Interior area
- Total structure area: 2,271
- Total interior livable area: 1,961 sqft
Property
Parking
- Parking features: Driveway, Off Street
- Has uncovered spaces: Yes
Features
- Levels: Two
- Stories: 2
- Patio & porch: Covered
- Exterior features: Fence
- Pool features: None
Lot
- Size: 6,600 sqft
- Dimensions: 60 x 110
- Features: City Lot, Rectangular Lot
Details
- Additional structures: Shed(s)
- Parcel number: 0820037243
- Special conditions: None
Construction
Type & style
- Home type: SingleFamily
- Architectural style: Traditional
- Property subtype: Single Family Residence
Materials
- Brick, Vinyl Siding
- Foundation: Slab
- Roof: Shingle
Condition
- Excellent,Repairs Cosmetic,Resale
- New construction: No
- Year built: 2015
Utilities & green energy
- Sewer: Public Sewer
- Water: Public
Community & neighborhood
Location
- Region: Metairie
Price history
| Date | Event | Price |
|---|---|---|
| 6/4/2024 | Listing removed | -- |
Source: BHHS broker feed Report a problem | ||
| 5/6/2023 | Pending sale | $339,000$173/sqft |
Source: BHHS broker feed #2381887 Report a problem | ||
| 5/2/2023 | Sold | -- |
Source: | ||
| 3/28/2023 | Pending sale | $339,000$173/sqft |
Source: | ||
| 3/9/2023 | Listed for sale | $339,000+8.3%$173/sqft |
Source: | ||
Public tax history
| Year | Property taxes | Tax assessment |
|---|---|---|
| 2024 | $2,539 -4.2% | $27,650 |
| 2023 | $2,651 +2.7% | $27,650 |
| 2022 | $2,581 +7.7% | $27,650 |
Find assessor info on the county website
Neighborhood: Airline Park
Nearby schools
GreatSchools rating
- 6/10Rudolph Matas SchoolGrades: PK-8Distance: 0.6 mi
- 4/10East Jefferson High SchoolGrades: 9-12Distance: 1.7 mi
- 3/10T.H. Harris Middle SchoolGrades: 6-8Distance: 0.7 mi
Sell for more on Zillow
Get a Zillow Showcase℠ listing at no additional cost and you could sell for .
$341,600
2% more+$6,832
With Zillow Showcase(estimated)$348,432

