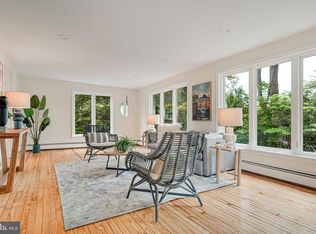Sold for $1,530,000
$1,530,000
6016 Onondaga Rd, Bethesda, MD 20816
6beds
4,750sqft
Single Family Residence
Built in 1967
9,789 Square Feet Lot
$1,529,900 Zestimate®
$322/sqft
$7,125 Estimated rent
Home value
$1,529,900
$1.41M - $1.67M
$7,125/mo
Zestimate® history
Loading...
Owner options
Explore your selling options
What's special
((Update: PENDING - Multiples in first 12 hours. Thank you agents and buyers.)) Bring your big ideas. Perched atop a quiet street in one of Bethesda's most naturally beautiful neighborhoods, 6016 Onondaga Road delivers space along with incredible potential. This six-bedroom, four-and-one-half bath brick colonial enjoys treetop views and tremendous upside. Inside, classic architectural bones are ready for your next chapter -- generous room sizes, hardwood floors, crown and decorative moldings, wide doorways, and big windows throughout. The main level offers multiple spaces for entertaining and daily life: a traditional foyer, a formal living room with fireplace, a den or library with built-ins and a wet bar, a separate dining room wrapped in windows, and a large table-space kitchen that invites your personal touch. Direct access from the one-car attached garage makes for easy grocery runs and great flow. Gorgeous picture moldings line the wall of the staircase to the second floor, setting a tone for warmth and character. Upstairs, the primary suite offers a walk-in closet, en suite bath, and connected sitting room or office with fireplace. Two additional bedrooms share a full hall bath. The top level features two more bedrooms and another full bath -- a rare and valuable layout. The walk-out lower level brings even more space with an expansive rec room featuring exposed brick, a fireplace, and sliding doors to the backyard. A sixth bedroom, full bath, laundry area, and storage round out the lower level. The private driveway provides off-street parking and room for play. 6016 Onondaga Road is just minutes from the trails, parks, and arts at Glen Echo, the beauty of the Potomac River, and the convenience of downtown Bethesda, Friendship Heights, NW D.C., and major commuter routes.
Zillow last checked: 8 hours ago
Listing updated: June 13, 2025 at 07:09am
Listed by:
Dana Rice 202-669-6908,
Compass
Bought with:
Kathy Kiernan, 639752
Washington Fine Properties, LLC
Kathleen McGrath, SP98361746
Washington Fine Properties, LLC
Source: Bright MLS,MLS#: MDMC2168726
Facts & features
Interior
Bedrooms & bathrooms
- Bedrooms: 6
- Bathrooms: 5
- Full bathrooms: 4
- 1/2 bathrooms: 1
- Main level bathrooms: 1
Dining room
- Level: Main
Foyer
- Level: Main
Kitchen
- Level: Main
Library
- Level: Main
Living room
- Level: Main
Heating
- Forced Air, Natural Gas
Cooling
- Central Air, Electric
Appliances
- Included: Gas Water Heater
- Laundry: Lower Level
Features
- Attic, Breakfast Area, Floor Plan - Traditional, Eat-in Kitchen, Built-in Features
- Flooring: Ceramic Tile, Wood
- Basement: Full
- Number of fireplaces: 3
Interior area
- Total structure area: 4,750
- Total interior livable area: 4,750 sqft
- Finished area above ground: 3,450
- Finished area below ground: 1,300
Property
Parking
- Total spaces: 3
- Parking features: Garage Faces Front, Concrete, Attached, Driveway
- Attached garage spaces: 1
- Uncovered spaces: 2
Accessibility
- Accessibility features: None
Features
- Levels: Three
- Stories: 3
- Pool features: None
Lot
- Size: 9,789 sqft
- Features: Front Yard, Wooded, Rear Yard
Details
- Additional structures: Above Grade, Below Grade
- Parcel number: 160700504518
- Zoning: R90
- Special conditions: Standard
Construction
Type & style
- Home type: SingleFamily
- Architectural style: Colonial
- Property subtype: Single Family Residence
Materials
- Brick, Combination
- Foundation: Block
Condition
- New construction: No
- Year built: 1967
Utilities & green energy
- Sewer: Public Sewer
- Water: Public
Community & neighborhood
Location
- Region: Bethesda
- Subdivision: Glen Echo Heights
Other
Other facts
- Listing agreement: Exclusive Right To Sell
- Ownership: Fee Simple
Price history
| Date | Event | Price |
|---|---|---|
| 5/1/2025 | Sold | $1,530,000+9.3%$322/sqft |
Source: | ||
| 4/4/2025 | Pending sale | $1,400,000$295/sqft |
Source: | ||
| 4/3/2025 | Listed for sale | $1,400,000$295/sqft |
Source: | ||
Public tax history
| Year | Property taxes | Tax assessment |
|---|---|---|
| 2025 | $15,386 +8.4% | $1,265,400 +2.6% |
| 2024 | $14,194 +2.6% | $1,233,000 +2.7% |
| 2023 | $13,833 +7.3% | $1,200,600 +2.8% |
Find assessor info on the county website
Neighborhood: Brookmont
Nearby schools
GreatSchools rating
- 9/10Wood Acres Elementary SchoolGrades: PK-5Distance: 0.4 mi
- 10/10Thomas W. Pyle Middle SchoolGrades: 6-8Distance: 1.8 mi
- 9/10Walt Whitman High SchoolGrades: 9-12Distance: 1.2 mi
Schools provided by the listing agent
- Elementary: Wood Acres
- Middle: Pyle
- High: Walt Whitman
- District: Montgomery County Public Schools
Source: Bright MLS. This data may not be complete. We recommend contacting the local school district to confirm school assignments for this home.

Get pre-qualified for a loan
At Zillow Home Loans, we can pre-qualify you in as little as 5 minutes with no impact to your credit score.An equal housing lender. NMLS #10287.
