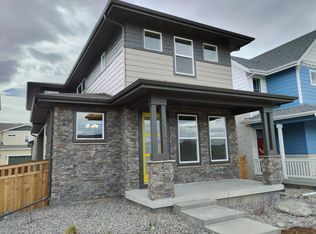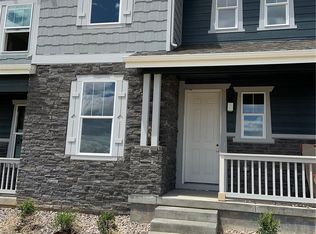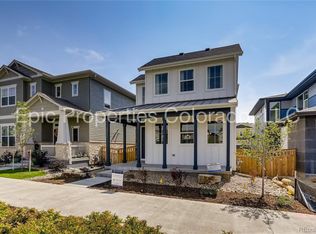Sold for $685,000 on 02/29/24
$685,000
6016 N Netherland Court, Aurora, CO 80019
4beds
3,217sqft
Single Family Residence
Built in 2021
3,400 Square Feet Lot
$628,600 Zestimate®
$213/sqft
$3,560 Estimated rent
Home value
$628,600
$597,000 - $660,000
$3,560/mo
Zestimate® history
Loading...
Owner options
Explore your selling options
What's special
Save money on blinds, landscaping and appliances with this resale home + no waiting for the build process. Experience luxury living at its finest in this stunning McStain Showcase home on Periwinkle Park in the Painted Prairie Neighborhood. With 4 bedrooms, 4 bathrooms, and a host of exceptional features. The centerpiece of the living room is a fireplace, adding ambiance highlighting the beautiful built-in features and sleek modern design. The gourmet kitchen is a chef's dream, featuring countless upgrades that include quartz counters, kitchen island, and double ovens. Amazing Periwinkle Park Location // Lots of upgrades // Solar Panels are paid off, central vacuum, washer & dryer included. There is a main level office, a large mudroom, conveniently connected to the two-car garage, provides ample storage and organization. Upstairs, you'll find a versatile loft area and laundry room on this level adds convenience to your daily routine. The primary en suite is a sanctuary, with a retreat area, a luxurious five-piece bath, and a walk-in closet. The finished basement provides room for relaxation and entertainment. Whether you're hosting game nights, movie marathons, or fitness sessions, this versatile space is yours to customize. Embrace eco-friendly living with seller-owned solar panels and a tankless water heater, reducing your carbon footprint while enjoying energy savings. Outside, the living room opens up to a side yard that welcomes you to enjoy outdoor activities and soak in the natural beauty of the park surroundings. This exceptional McStain Showcase home offers the best in modern living, with every detail meticulously designed for your comfort and enjoyment. Don't miss the opportunity to make this dream home yours. Schedule a private tour and experience the epitome of luxury living on Periwinkle Park. // Ask about 1% of the loan amount towards permanent/ temporary rate buy down and/or closing costs with lender.
Zillow last checked: 8 hours ago
Listing updated: February 29, 2024 at 11:52am
Listed by:
Liz Thompson 720-525-8292,
MODUS Real Estate,
Art Of Home Team 720-432-8277,
MODUS Real Estate
Bought with:
Shana Cerise, 40042930
Your Castle Real Estate Inc
Source: REcolorado,MLS#: 8680743
Facts & features
Interior
Bedrooms & bathrooms
- Bedrooms: 4
- Bathrooms: 4
- Full bathrooms: 2
- 3/4 bathrooms: 1
- 1/2 bathrooms: 1
- Main level bathrooms: 1
Primary bedroom
- Description: Oversized + Sitting Area
- Level: Upper
- Area: 240 Square Feet
- Dimensions: 16 x 15
Bedroom
- Description: Two Windows
- Level: Upper
- Area: 110 Square Feet
- Dimensions: 10 x 11
Bedroom
- Description: Ceiling Fan
- Level: Upper
- Area: 132 Square Feet
- Dimensions: 11 x 12
Bedroom
- Description: Upgraded Design
- Level: Basement
- Area: 100 Square Feet
- Dimensions: 10 x 10
Primary bathroom
- Description: Soaking Tub + Walk In Closet + Separate Vanities
- Level: Upper
Bathroom
- Description: Private Next To Mudroom
- Level: Main
Bathroom
- Description: Double Sinks + Separate Shower Area
- Level: Upper
Bathroom
- Description: Oversized Closet
- Level: Basement
Bonus room
- Description: Perfect Space For Guests Or Movie Night
- Level: Basement
- Area: 255 Square Feet
- Dimensions: 15 x 17
Dining room
- Description: Modern Lighting
- Level: Main
- Area: 144 Square Feet
- Dimensions: 16 x 9
Kitchen
- Description: On Periwinkle Park + Double Oven
- Level: Main
- Area: 144 Square Feet
- Dimensions: 9 x 16
Laundry
- Description: Storage + W & D Included
- Level: Upper
Living room
- Description: Fireplace + Built Ins + Open To Side Yard
- Level: Main
- Area: 224 Square Feet
- Dimensions: 16 x 14
Loft
- Description: Natural Light
- Level: Upper
- Area: 121 Square Feet
- Dimensions: 11 x 11
Mud room
- Description: Oversized + Storage
- Level: Main
Office
- Description: Barn Door
- Level: Main
- Area: 72 Square Feet
- Dimensions: 6 x 12
Utility room
- Description: Tankless Water Heater
- Level: Basement
Heating
- Forced Air
Cooling
- Central Air
Appliances
- Included: Cooktop, Dishwasher, Disposal, Double Oven, Dryer, Microwave, Range Hood, Refrigerator, Tankless Water Heater, Washer
- Laundry: In Unit
Features
- Built-in Features, Ceiling Fan(s), Central Vacuum, Eat-in Kitchen, Entrance Foyer, Five Piece Bath, High Ceilings, High Speed Internet, Kitchen Island, Open Floorplan, Pantry, Primary Suite, Quartz Counters, Radon Mitigation System, Smart Thermostat, Walk-In Closet(s)
- Flooring: Carpet, Laminate, Tile
- Windows: Double Pane Windows, Window Coverings, Window Treatments
- Basement: Crawl Space,Finished
- Number of fireplaces: 1
- Fireplace features: Family Room
- Common walls with other units/homes: No Common Walls
Interior area
- Total structure area: 3,217
- Total interior livable area: 3,217 sqft
- Finished area above ground: 2,462
- Finished area below ground: 755
Property
Parking
- Total spaces: 2
- Parking features: Dry Walled, Storage
- Attached garage spaces: 2
Features
- Levels: Two
- Stories: 2
- Patio & porch: Covered, Front Porch
- Exterior features: Lighting, Private Yard, Rain Gutters
- Fencing: Full
Lot
- Size: 3,400 sqft
Details
- Parcel number: R0195963
- Special conditions: Standard
Construction
Type & style
- Home type: SingleFamily
- Architectural style: Victorian
- Property subtype: Single Family Residence
Materials
- Cement Siding, Frame
- Foundation: Concrete Perimeter
- Roof: Composition
Condition
- New Construction
- New construction: Yes
- Year built: 2021
Details
- Builder model: Showcase
- Builder name: McStain
Utilities & green energy
- Electric: 220 Volts
- Sewer: Public Sewer
- Water: Public
- Utilities for property: Cable Available, Electricity Connected, Internet Access (Wired), Natural Gas Connected
Green energy
- Energy efficient items: Thermostat, Water Heater
Community & neighborhood
Security
- Security features: Carbon Monoxide Detector(s), Radon Detector, Smoke Detector(s), Video Doorbell
Location
- Region: Aurora
- Subdivision: Painted Prairie
HOA & financial
HOA
- Has HOA: Yes
- HOA fee: $90 monthly
- Amenities included: Garden Area, Park, Playground, Trail(s)
- Services included: Maintenance Grounds, Recycling, Snow Removal, Trash
- Association name: HG Management
- Association phone: 303-804-9800
Other
Other facts
- Listing terms: Cash,Conventional,FHA,VA Loan
- Ownership: Individual
- Road surface type: Alley Paved, Paved
Price history
| Date | Event | Price |
|---|---|---|
| 2/29/2024 | Sold | $685,000-4.2%$213/sqft |
Source: | ||
| 2/14/2024 | Pending sale | $715,000$222/sqft |
Source: | ||
| 1/29/2024 | Price change | $715,000-1.9%$222/sqft |
Source: | ||
| 1/16/2024 | Price change | $729,000-2.1%$227/sqft |
Source: | ||
| 11/29/2023 | Price change | $745,000-0.7%$232/sqft |
Source: | ||
Public tax history
| Year | Property taxes | Tax assessment |
|---|---|---|
| 2025 | $7,682 +0.6% | $42,500 -4.1% |
| 2024 | $7,634 +17.1% | $44,310 |
| 2023 | $6,516 +86.9% | $44,310 +27.4% |
Find assessor info on the county website
Neighborhood: Painted Prairie
Nearby schools
GreatSchools rating
- 5/10Aurora Highlands P-8Grades: PK-8Distance: 2.7 mi
- 5/10Vista Peak 9-12 PreparatoryGrades: 9-12Distance: 6 mi
Schools provided by the listing agent
- Elementary: Vista Peak
- Middle: Vista Peak
- High: Vista Peak
- District: Adams-Arapahoe 28J
Source: REcolorado. This data may not be complete. We recommend contacting the local school district to confirm school assignments for this home.
Get a cash offer in 3 minutes
Find out how much your home could sell for in as little as 3 minutes with a no-obligation cash offer.
Estimated market value
$628,600
Get a cash offer in 3 minutes
Find out how much your home could sell for in as little as 3 minutes with a no-obligation cash offer.
Estimated market value
$628,600


