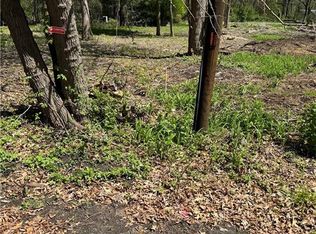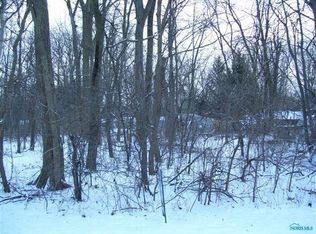Sold for $249,000
$249,000
6016 Meade Rd, Sylvania, OH 43560
3beds
1,500sqft
Single Family Residence
Built in 2024
6,098.4 Square Feet Lot
$251,400 Zestimate®
$166/sqft
$2,127 Estimated rent
Home value
$251,400
$219,000 - $289,000
$2,127/mo
Zestimate® history
Loading...
Owner options
Explore your selling options
What's special
Brand New Home waiting for you! 3 bedroom, 2 bath. Will be complete in 3 weeks. This bright and inviting home is larger than it looks. Family Room has vaulted ceilings. White cabinetry throughout. First Floor Bedroom or Office. Second Floor Bonus Room or Office. Home designed to meet your individual needs. First Floor Laundry. Don't miss your opportunity to have everything you want in an affordable new home! Please note that there are a few pictures of the current home under construction and additional pictures of an identical home that was furnished and reflects what you can do with this gem!
Zillow last checked: 8 hours ago
Listing updated: October 14, 2025 at 12:27am
Listed by:
Ann Albert,
Serenity Realty LLC
Bought with:
Neela Kelly, 2014003608
Key Realty LTD
Source: NORIS,MLS#: 6119678
Facts & features
Interior
Bedrooms & bathrooms
- Bedrooms: 3
- Bathrooms: 2
- Full bathrooms: 2
Primary bedroom
- Level: Upper
- Dimensions: 16 x 12
Bedroom 2
- Level: Upper
- Dimensions: 12 x 12
Bedroom 3
- Features: Ceiling Fan(s)
- Level: Main
- Dimensions: 13 x 12
Bonus room
- Level: Upper
- Dimensions: 12 x 9
Family room
- Features: Vaulted Ceiling(s)
- Level: Main
- Dimensions: 18 x 14
Kitchen
- Features: Kitchen/Family Room Combo
- Level: Main
- Dimensions: 14 x 12
Heating
- Forced Air, Natural Gas
Cooling
- Central Air
Appliances
- Included: Dishwasher, Microwave, Water Heater
- Laundry: Main Level
Features
- Ceiling Fan(s), Eat-in Kitchen, Vaulted Ceiling(s)
- Flooring: Laminate
- Has fireplace: No
Interior area
- Total structure area: 1,500
- Total interior livable area: 1,500 sqft
Property
Parking
- Total spaces: 1
- Parking features: Gravel, Attached Garage, Driveway, Garage Door Opener
- Garage spaces: 1
- Has uncovered spaces: Yes
Features
- Patio & porch: Patio
Lot
- Size: 6,098 sqft
- Dimensions: 6,000
Details
- Parcel number: 7866064
Construction
Type & style
- Home type: SingleFamily
- Architectural style: Traditional
- Property subtype: Single Family Residence
Materials
- Vinyl Siding
- Foundation: Crawl Space
- Roof: Shingle
Condition
- New construction: Yes
- Year built: 2024
Utilities & green energy
- Sewer: Septic Tank
- Water: Public
Community & neighborhood
Location
- Region: Sylvania
- Subdivision: Westfield Gardens
Other
Other facts
- Listing terms: Cash,Conventional
Price history
| Date | Event | Price |
|---|---|---|
| 12/10/2024 | Sold | $249,000$166/sqft |
Source: Public Record Report a problem | ||
| 10/4/2024 | Sold | $249,000-0.4%$166/sqft |
Source: NORIS #6119678 Report a problem | ||
| 10/3/2024 | Pending sale | $249,900$167/sqft |
Source: NORIS #6119678 Report a problem | ||
| 8/26/2024 | Contingent | $249,900$167/sqft |
Source: NORIS #6119678 Report a problem | ||
| 8/22/2024 | Listed for sale | $249,900+6147.5%$167/sqft |
Source: NORIS #6119678 Report a problem | ||
Public tax history
| Year | Property taxes | Tax assessment |
|---|---|---|
| 2024 | $57 +7.7% | $700 |
| 2023 | $53 -0.2% | $700 |
| 2022 | $53 -2.4% | $700 |
Find assessor info on the county website
Neighborhood: 43560
Nearby schools
GreatSchools rating
- 6/10Hill View Elementary SchoolGrades: K-5Distance: 1 mi
- 5/10Sylvania Arbor Hills Junior High SchoolGrades: 6-8Distance: 1.1 mi
- 9/10Sylvania Northview High SchoolGrades: 9-12Distance: 1.8 mi
Schools provided by the listing agent
- Elementary: Hill View
- High: Northview
Source: NORIS. This data may not be complete. We recommend contacting the local school district to confirm school assignments for this home.
Get pre-qualified for a loan
At Zillow Home Loans, we can pre-qualify you in as little as 5 minutes with no impact to your credit score.An equal housing lender. NMLS #10287.
Sell for more on Zillow
Get a Zillow Showcase℠ listing at no additional cost and you could sell for .
$251,400
2% more+$5,028
With Zillow Showcase(estimated)$256,428

