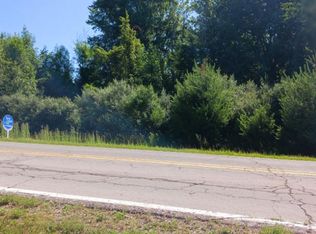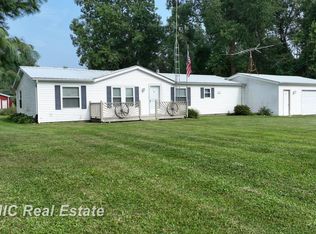Sold for $135,000
$135,000
6016 Mayville Rd, Clifford, MI 48727
3beds
1,180sqft
Manufactured Home
Built in 1995
2.77 Acres Lot
$184,200 Zestimate®
$114/sqft
$1,455 Estimated rent
Home value
$184,200
$171,000 - $199,000
$1,455/mo
Zestimate® history
Loading...
Owner options
Explore your selling options
What's special
Step into this clean and fresh home! 3 large beds and 2 full baths will give you the space you need inside. While featuring almost 3 acres outside, you will have the land you desire for a pool, pole barn, or garden! The attached 2 car garage also gives you the convenience of more storage and work space as well. Large, paved circular driveway provides plenty of parking for all your vehicles, ORVs or RV! Home has fresh paint and carpeting throughout. Roof is newer, as well as furnace. Move in ready and ready for you! This one won't last long! Propane fuel currently, but natural gas at road if desired.
Zillow last checked: 8 hours ago
Listing updated: August 30, 2023 at 10:09am
Listed by:
Darin Farough 888-501-7085,
EXP Realty Main
Bought with:
Lacey Cichoski, 6501431030
Keller Williams Paint Creek
Source: Realcomp II,MLS#: 20230039254
Facts & features
Interior
Bedrooms & bathrooms
- Bedrooms: 3
- Bathrooms: 2
- Full bathrooms: 2
Heating
- Forced Air, Natural Gas
Cooling
- Ceiling Fans
Appliances
- Included: Free Standing Gas Oven, Free Standing Refrigerator
- Laundry: Laundry Room
Features
- Has basement: No
- Has fireplace: No
Interior area
- Total interior livable area: 1,180 sqft
- Finished area above ground: 1,180
Property
Parking
- Total spaces: 2
- Parking features: Two Car Garage, Attached, Direct Access, Oversized, Garage Faces Side
- Attached garage spaces: 2
Features
- Levels: One
- Stories: 1
- Entry location: GroundLevel
- Patio & porch: Porch
- Pool features: None
Lot
- Size: 2.77 Acres
- Dimensions: 460 x 263 x 460 x 263
- Features: Cleared, Corner Lot, Level
Details
- Parcel number: 016033000040006
- Special conditions: Short Sale No,Standard
Construction
Type & style
- Home type: MobileManufactured
- Architectural style: Manufacturedwith Land
- Property subtype: Manufactured Home
Materials
- Vinyl Siding
- Foundation: Crawl Space
- Roof: Asphalt
Condition
- New construction: No
- Year built: 1995
Utilities & green energy
- Sewer: Septic Tank
- Water: Well
Community & neighborhood
Location
- Region: Clifford
Other
Other facts
- Listing agreement: Exclusive Right To Sell
- Listing terms: Cash,Conventional,FHA,Va Loan
Price history
| Date | Event | Price |
|---|---|---|
| 6/6/2023 | Sold | $135,000-3.6%$114/sqft |
Source: | ||
| 6/1/2023 | Pending sale | $140,000$119/sqft |
Source: | ||
| 5/19/2023 | Listed for sale | $140,000+63.7%$119/sqft |
Source: | ||
| 6/22/2018 | Sold | $85,500+0.7%$72/sqft |
Source: Public Record Report a problem | ||
| 4/16/2018 | Listed for sale | $84,900$72/sqft |
Source: Coulter Real Estate #218031395 Report a problem | ||
Public tax history
| Year | Property taxes | Tax assessment |
|---|---|---|
| 2025 | $1,554 +21.6% | $71,800 +2.7% |
| 2024 | $1,279 -11.1% | $69,900 -7.9% |
| 2023 | $1,438 +21.3% | $75,900 +8.3% |
Find assessor info on the county website
Neighborhood: 48727
Nearby schools
GreatSchools rating
- 5/10Marlette Elementary SchoolGrades: PK-5Distance: 5.9 mi
- 5/10Marlette Jr./Sr. High SchoolGrades: 6-12Distance: 5.5 mi

