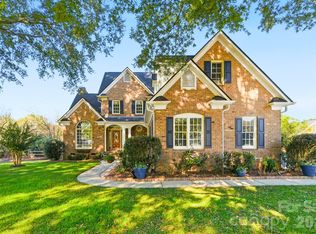STUNNING INSIDE & OUT! There's something for everyone in this 4 bedroom/3.5 bath split bedroom ranch on 1.63 ac. Three award-winning Weddington schools, in-ground pool and spa, sunroom, screened porch, oversized garage, detached garage, white kitchen, stainless steel appliances, central vac, speakers inside & out, conveniently located; what else could you ask for. The open floorplan and many features are a family and entertainer's dream. The great room includes a 100" screen, projector and surround sound that leads to the four season sunroom. The large vaulted screen porch overlooks your Sylvan Pebble Tec heated pool and spa with sun shelf, travertine decking, & palm trees. Upstairs is enough room for an office and gym, playroom, or craft room, with full bath, 2 closets, and walk-in attic. New windows-2021, screened porch-2020, Bosch DW-2020, gas logs/burner-2020, 2 HVAC systems-2019, water heater-2018, wireless security cameras-2017, wifi garage opener-2017.
This property is off market, which means it's not currently listed for sale or rent on Zillow. This may be different from what's available on other websites or public sources.
