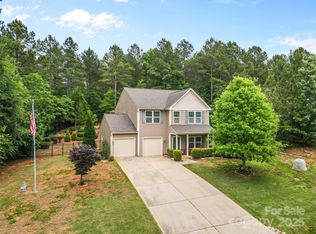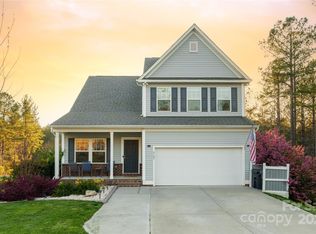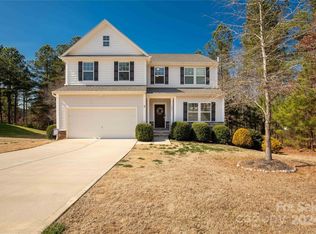Closed
$540,000
6016 Hawk View Rd, Waxhaw, NC 28173
4beds
3,158sqft
Single Family Residence
Built in 2016
1.2 Acres Lot
$555,700 Zestimate®
$171/sqft
$3,040 Estimated rent
Home value
$555,700
$517,000 - $600,000
$3,040/mo
Zestimate® history
Loading...
Owner options
Explore your selling options
What's special
Welcome to your new home! A perfect blend of space and style designed to serve your family well. This beautiful 4-bedroom, 3 and a half bathroom home sits on an expansive lot, offering privacy all around. The stunning kitchen features granite countertops, oversized island with storage and stainless steel appliances. Host dinners in your elegant formal dining room or work comfortably from the private office, which provides an excellent additional workspace. The spacious master suite includes a large walk-in closet and a dual sink vanity for ultimate convenience. With a large bonus room, a laundry room equipped with a folding table, and a custom drop zone, this home has everything you need for comfortable living. Don’t miss this incredible opportunity to make this house your forever home!
Zillow last checked: 8 hours ago
Listing updated: September 30, 2024 at 03:25pm
Listing Provided by:
Karina Mevs Korff karinamevs@kw.com,
Keller Williams South Park,
Andy Dameron,
Keller Williams South Park
Bought with:
Jill Leonard
COMPASS
Jill Leonard
COMPASS
Source: Canopy MLS as distributed by MLS GRID,MLS#: 4177277
Facts & features
Interior
Bedrooms & bathrooms
- Bedrooms: 4
- Bathrooms: 4
- Full bathrooms: 3
- 1/2 bathrooms: 1
Primary bedroom
- Features: Walk-In Closet(s)
- Level: Upper
Primary bedroom
- Level: Upper
Bedroom s
- Level: Upper
Bedroom s
- Level: Upper
Bedroom s
- Level: Upper
Bedroom s
- Level: Upper
Bedroom s
- Level: Upper
Bedroom s
- Level: Upper
Bathroom full
- Level: Upper
Bathroom half
- Level: Main
Bathroom full
- Level: Upper
Bathroom full
- Level: Upper
Bathroom full
- Level: Upper
Bathroom half
- Level: Main
Bathroom full
- Level: Upper
Bathroom full
- Level: Upper
Bonus room
- Level: Upper
Bonus room
- Level: Upper
Breakfast
- Level: Main
Breakfast
- Level: Main
Dining room
- Level: Main
Dining room
- Level: Main
Kitchen
- Features: Kitchen Island, Walk-In Pantry, Wet Bar
- Level: Main
Kitchen
- Level: Main
Laundry
- Level: Upper
Laundry
- Level: Upper
Living room
- Level: Main
Living room
- Level: Main
Office
- Level: Main
Office
- Level: Main
Heating
- Heat Pump
Cooling
- Central Air
Appliances
- Included: Dishwasher, Disposal, Electric Oven, Electric Range, Electric Water Heater, Exhaust Fan, Microwave, Plumbed For Ice Maker, Self Cleaning Oven
- Laundry: Laundry Room, Upper Level
Features
- Attic Other, Kitchen Island, Walk-In Closet(s), Walk-In Pantry, Wet Bar
- Flooring: Carpet, Vinyl
- Doors: Sliding Doors
- Windows: Insulated Windows
- Has basement: No
- Attic: Other
- Fireplace features: Fire Pit, Outside
Interior area
- Total structure area: 3,158
- Total interior livable area: 3,158 sqft
- Finished area above ground: 3,158
- Finished area below ground: 0
Property
Parking
- Total spaces: 2
- Parking features: Driveway, Attached Garage, Garage Door Opener, Garage Faces Front, Garage on Main Level
- Attached garage spaces: 2
- Has uncovered spaces: Yes
Features
- Levels: Two
- Stories: 2
- Patio & porch: Deck, Front Porch, Patio
- Exterior features: Fire Pit
Lot
- Size: 1.20 Acres
- Features: Sloped
Details
- Parcel number: 05099053
- Zoning: AF8
- Special conditions: Standard
Construction
Type & style
- Home type: SingleFamily
- Architectural style: Traditional
- Property subtype: Single Family Residence
Materials
- Stone Veneer, Vinyl
- Foundation: Slab
- Roof: Shingle
Condition
- New construction: No
- Year built: 2016
Utilities & green energy
- Sewer: Septic Installed
- Water: Community Well
- Utilities for property: Cable Available, Electricity Connected, Wired Internet Available
Community & neighborhood
Security
- Security features: Carbon Monoxide Detector(s), Smoke Detector(s)
Location
- Region: Waxhaw
- Subdivision: Conservancy at Waxhaw Creek
HOA & financial
HOA
- Has HOA: Yes
- HOA fee: $238 semi-annually
- Association name: Conservancy at Waxhaw Creek
- Association phone: 704-847-3507
- Second HOA fee: $150 quarterly
- Second association name: Conservancy at Waxhaw Creek
- Second association phone: 704-847-3507
Other
Other facts
- Listing terms: Cash,Conventional,FHA,VA Loan
- Road surface type: Concrete, Paved
Price history
| Date | Event | Price |
|---|---|---|
| 9/30/2024 | Sold | $540,000$171/sqft |
Source: | ||
| 9/1/2024 | Pending sale | $540,000$171/sqft |
Source: | ||
| 8/31/2024 | Listed for sale | $540,000+15.1%$171/sqft |
Source: | ||
| 3/1/2022 | Sold | $469,000+0.9%$149/sqft |
Source: | ||
| 1/30/2022 | Pending sale | $465,000$147/sqft |
Source: | ||
Public tax history
| Year | Property taxes | Tax assessment |
|---|---|---|
| 2025 | $2,541 +20.7% | $530,700 +60.9% |
| 2024 | $2,105 +3.1% | $329,800 +1.4% |
| 2023 | $2,042 | $325,200 |
Find assessor info on the county website
Neighborhood: 28173
Nearby schools
GreatSchools rating
- 9/10Waxhaw Elementary SchoolGrades: PK-5Distance: 4.2 mi
- 3/10Parkwood Middle SchoolGrades: 6-8Distance: 6.1 mi
- 8/10Parkwood High SchoolGrades: 9-12Distance: 6.2 mi
Schools provided by the listing agent
- Elementary: Waxhaw
- Middle: Parkwood
- High: Parkwood
Source: Canopy MLS as distributed by MLS GRID. This data may not be complete. We recommend contacting the local school district to confirm school assignments for this home.
Get a cash offer in 3 minutes
Find out how much your home could sell for in as little as 3 minutes with a no-obligation cash offer.
Estimated market value$555,700
Get a cash offer in 3 minutes
Find out how much your home could sell for in as little as 3 minutes with a no-obligation cash offer.
Estimated market value
$555,700


