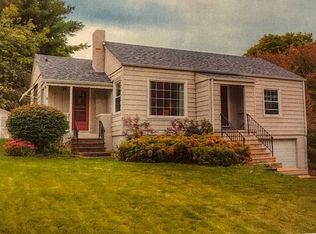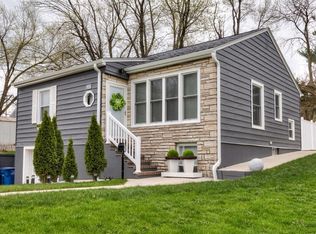Sold for $212,000 on 06/02/25
$212,000
6016 Carpenter Ave, Des Moines, IA 50311
2beds
1,259sqft
Single Family Residence
Built in 1948
8,973.36 Square Feet Lot
$213,400 Zestimate®
$168/sqft
$1,576 Estimated rent
Home value
$213,400
$203,000 - $224,000
$1,576/mo
Zestimate® history
Loading...
Owner options
Explore your selling options
What's special
Take a look at this wonderful split level lovingly cared for by the same owner for 37 years. Two family rooms, one on the main floor, and the other in the lower-level walk-out. Included is a very nice addition to the primary bedroom that makes a great sitting room or could be converted into an adorable nursery. The potential here is extraordinary, as most big-ticket items have been taken care of over the years. UPDATED - mechanicals, electrical panel, newer roof, sump pump system, radon mitigation system, and maintenance-free siding and windows. Also don't forget to notice the tens of thousands of dollars spent on retaining walls, planting beds, and beautiful landscaping in general completely fenced yard. Live in this one while you update some interior cosmetics to your taste. Right off the freeway an centrally located minutes from shopping, schools, and entertainment venues. Don't miss this one, with the updating possibilities and location it won't last long!
Zillow last checked: 8 hours ago
Listing updated: June 03, 2025 at 08:38am
Listed by:
Luci Stifel (515)480-1248,
Realty ONE Group Impact,
Dave Stifel 515-865-4017,
Realty ONE Group Impact
Bought with:
Stephen Kerr
Century 21 Signature
Source: DMMLS,MLS#: 711746 Originating MLS: Des Moines Area Association of REALTORS
Originating MLS: Des Moines Area Association of REALTORS
Facts & features
Interior
Bedrooms & bathrooms
- Bedrooms: 2
- Bathrooms: 1
- Full bathrooms: 1
Heating
- Forced Air, Gas, Natural Gas
Cooling
- Central Air
Appliances
- Included: Dryer, Dishwasher, Microwave, Refrigerator, Stove, Washer
Features
- Eat-in Kitchen, Cable TV, Window Treatments
- Flooring: Laminate
- Basement: Finished,Walk-Out Access
Interior area
- Total structure area: 1,259
- Total interior livable area: 1,259 sqft
- Finished area below ground: 250
Property
Parking
- Total spaces: 1
- Parking features: Attached, Garage, One Car Garage
- Attached garage spaces: 1
Features
- Levels: Multi/Split
- Patio & porch: Deck, Open, Patio
- Exterior features: Deck, Fully Fenced, Patio
- Fencing: Chain Link,Full
Lot
- Size: 8,973 sqft
- Features: Corner Lot
Details
- Parcel number: 10008106000000
- Zoning: N3B
Construction
Type & style
- Home type: SingleFamily
- Architectural style: Split Level,Traditional
- Property subtype: Single Family Residence
Materials
- Vinyl Siding
- Foundation: Block
- Roof: Asphalt,Shingle
Condition
- Year built: 1948
Utilities & green energy
- Sewer: Public Sewer
- Water: Public
Community & neighborhood
Location
- Region: Des Moines
Other
Other facts
- Listing terms: Cash,Conventional
- Road surface type: Concrete
Price history
| Date | Event | Price |
|---|---|---|
| 6/2/2025 | Sold | $212,000-3.6%$168/sqft |
Source: | ||
| 4/11/2025 | Pending sale | $219,900$175/sqft |
Source: | ||
| 4/10/2025 | Price change | $219,900-4.3%$175/sqft |
Source: | ||
| 3/11/2025 | Price change | $229,900-4.2%$183/sqft |
Source: | ||
| 2/25/2025 | Price change | $239,900-4%$191/sqft |
Source: | ||
Public tax history
| Year | Property taxes | Tax assessment |
|---|---|---|
| 2024 | $3,912 -8.5% | $216,300 |
| 2023 | $4,276 +0.8% | $216,300 +13.7% |
| 2022 | $4,242 +5.3% | $190,300 |
Find assessor info on the county website
Neighborhood: Merle Hay
Nearby schools
GreatSchools rating
- 4/10Windsor Elementary SchoolGrades: K-5Distance: 0.2 mi
- 5/10Merrill Middle SchoolGrades: 6-8Distance: 1.4 mi
- 4/10Roosevelt High SchoolGrades: 9-12Distance: 1.4 mi
Schools provided by the listing agent
- District: Des Moines Independent
Source: DMMLS. This data may not be complete. We recommend contacting the local school district to confirm school assignments for this home.

Get pre-qualified for a loan
At Zillow Home Loans, we can pre-qualify you in as little as 5 minutes with no impact to your credit score.An equal housing lender. NMLS #10287.
Sell for more on Zillow
Get a free Zillow Showcase℠ listing and you could sell for .
$213,400
2% more+ $4,268
With Zillow Showcase(estimated)
$217,668
