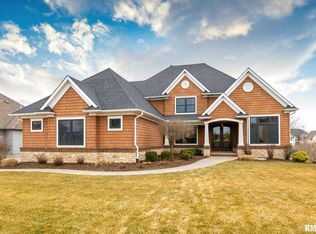This home is where quality, luxury, style and comfort all meet in one place. Built by Kerkhoff Homes and located in popular ValleyWynds Addition and Pleasant Valley School District. Over 5,000 SF of living area. 5 Bedrooms, 5 Baths; 2 fireplaces. Almost half acre lot with privacy and wooded backdrop. Dream kitchen featuring granite counter-tops, stainless appliances, double oven, center island-breakfast bar, walk-in pantry, tiled backsplash and custom cabinetry. All bedrooms served by a bathroom. Entry from garage has drop zone, 1/2 bath and lockers/laundry combination. Wood flooring throughout main level except den and laundry/mud room. Oversized master suite and bath with jetted tub, tiled step in shower, separate vanities and 10 X 11 walk-in closet. 10 X 12 Loft overlooking 2 story great room. Walkout basement includes rec room billiards room, exercise room, huge wet bar and 5th bedroom. Covered patio plus expanded stamped concrete patio. Maintenance -free deck. A must see home!!
This property is off market, which means it's not currently listed for sale or rent on Zillow. This may be different from what's available on other websites or public sources.
