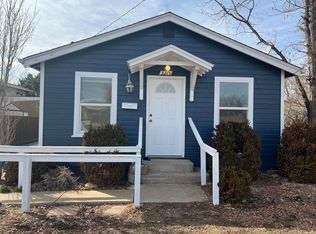Spectacular custom home with main-floor master and adjacent to Highlands, Sloan's Lake, and Berkeley. Built by acclaimed custom builder, Carlos Burbano, as his personal home, this home will not disappoint. Custom features surround you from the moment you enter and step onto the marble foyer with heated floors that continue all the way through the kitchen. One of a kind open layout is perfect for entertaining with custom brick and tile accents throughout. True chef's kitchen with 48" range, pot filler, built-in refrigerator, custom shaker cabinetry, walk-in pantry, and more. Rare main level master with custom fireplace and spa-like 5-piece master bathroom with heated floors and jetted tub. Main-level office with closet. The second level features 3 bedrooms and 2 full bathrooms, a flex space, and access to the two-tiered roof-top deck with city and mountain views. Enjoy evenings at home with a private movie theater in the basement including custom screen and projector. Never run out of space for cars or storage with the attached 4-car garage. Even the outdoor space is unrivaled with a private backyard with raised patio and custom flowerbeds as well as the two-tiered rooftop deck. Other incredible features include dual laundry rooms with built-ins and utility sinks, 3 fireplaces, circular driveway, custom tile, and lighting selections, and so much more. This is truly a rare home in a perfect location close to it all. Welcome home.
This property is off market, which means it's not currently listed for sale or rent on Zillow. This may be different from what's available on other websites or public sources.
