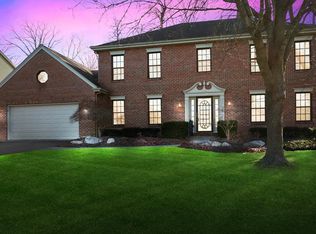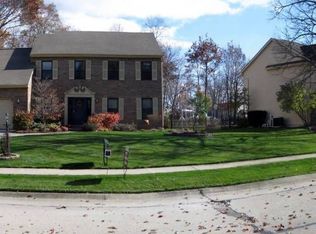Masterpiece Homes, Terry Ternet, a quality builder for 30 years in Fort Wayne. To start off, you will get a gorgeous private lot with a wooded backdrop, nice trees, large patio and extensive landscaping. Going inside you will immediately notice the meticulous care it has had for the last 2 decades and the quality construction and amenities that go with it. Extensive trim package, 6" exterior walls, custom lighting, Grabill Woodworking cabinetry are just a few of the little extras that make this home a level above the competition. Large island kitchen and nook, expansive family room with built-ins and wall of windows to enjoy the view, big dining room for holidays, Living room for extra family TV viewing area or great secluded den, spacious bedrooms including an awesome master suite, 3 season room for quiet summer evenings and a nicely finished lower level for fun family activities. Quality, charisma, amenities, it has it all. This home could be yours if you get moving now. Roof 14 years old, furnace 8 years, central air 2 years, water heater 2 years, garage door 6 years, front door and sidelites new, sump pump back up 6 years. Gutters have gutter guards installed.
This property is off market, which means it's not currently listed for sale or rent on Zillow. This may be different from what's available on other websites or public sources.

