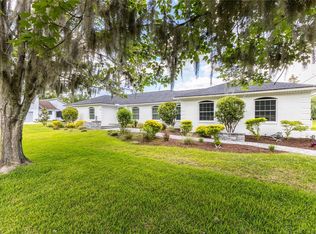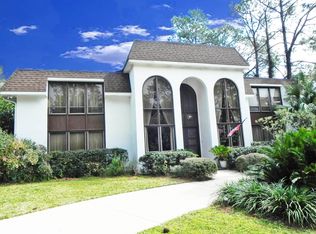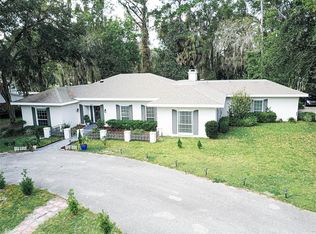For rent, come see this beautifully renovated home at the Gainesville Country Club with no one behind you. Walk in to an open floor plan with a large living/dining room combo with cathedral/vaulted ceilings and beans, sliding glass doors throughout to the Florida room and many windows for natural lights. Large size bedrooms, new bathrooms, both bathrooms have double sinks, master bathroom has a separate toilet room. Newer sewer line, plumbing and lighting fixtures. Inside laundry room, 2 car garage side entry. Located in a desirable location with easy access to main roads, close to hospitals, University of Florida and the VA, Celebration pointe, shopping and within minutes to I75. Dog allowed- Restricted breeds that are allowed by homeowner insurance only- Serious inquiries only-
This property is off market, which means it's not currently listed for sale or rent on Zillow. This may be different from what's available on other websites or public sources.



