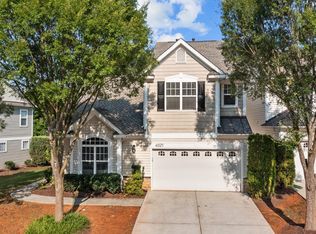Beautiful 4 Bedroom, 3 full Bath, Plus a Huge Bonus/Game room and 2 Car Garage Home in a Desirable Location . 1st Floor Office/or Bedroom. All Wood Floor Through the Main Floor. Granite Counter Top, Stainless Appliances and Extended Bar in The Kitchen. Spacious Master Bedroom With His and Her Closets. Great Community Pool. Easy to Access to RTP, I-40, Schools and Shops.
This property is off market, which means it's not currently listed for sale or rent on Zillow. This may be different from what's available on other websites or public sources.
