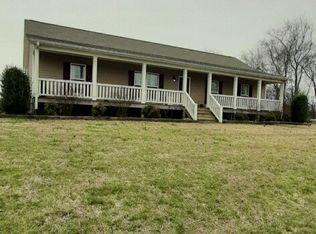Located at 6015 Highway 76 E in Springfield, TN, this spacious 3-bedroom, 2-bathroom single-family home offers 1,740 sq ft of comfortable living space. The unit features modern amenities including a ceiling fan, dishwasher, microwave, range, and refrigerator, ensuring convenience and ease in daily living. The smoke-free property also provides laundry facilities for added comfort. Tenants are responsible for utilities, lawncare, driveway, and maintenance of fields, allowing for a personalized living experience.
This property is off market, which means it's not currently listed for sale or rent on Zillow. This may be different from what's available on other websites or public sources.
