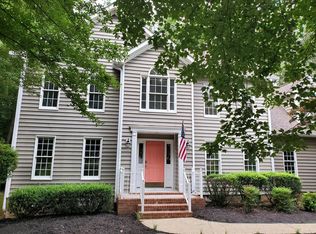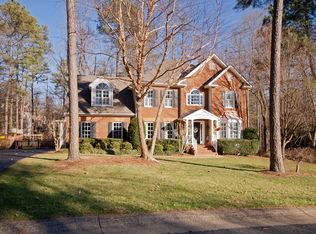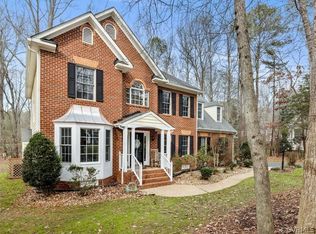Sold for $530,000 on 03/20/25
$530,000
6015 Fox Grove Ct, Midlothian, VA 23112
5beds
2,477sqft
Single Family Residence
Built in 1996
0.45 Acres Lot
$544,900 Zestimate®
$214/sqft
$2,962 Estimated rent
Home value
$544,900
$518,000 - $572,000
$2,962/mo
Zestimate® history
Loading...
Owner options
Explore your selling options
What's special
Welcome to Foxcroft! This spacious home is nestled on a quiet cul-de-sac. This home offers a beautiful kitchen with maple cabinets, gas cooking, granite counters, tile backsplash and stainless-steel appliances and is adjoining to the family room with built-in bookcases and a gas fireplace making it ideal for gatherings. Upstairs, on the 2nd floor you will absolutely love the primary bedroom with walk-in closets, and a spacious tiled bathroom with shower and soaking tub. Additionally, the 2nd floor features 4 more bedrooms with spacious closets and a full bath with shower and tub. Step outside on the large deck that overlooks a beautiful backyard. This home is ready for its new owners, better hurry as this one will not last!
Zillow last checked: 8 hours ago
Listing updated: May 02, 2025 at 07:43am
Listed by:
Frances Maggi (804)245-0457,
Long & Foster REALTORS
Bought with:
Scott Morgan, 0225197247
Fathom Realty Virginia
Source: CVRMLS,MLS#: 2502026 Originating MLS: Central Virginia Regional MLS
Originating MLS: Central Virginia Regional MLS
Facts & features
Interior
Bedrooms & bathrooms
- Bedrooms: 5
- Bathrooms: 3
- Full bathrooms: 2
- 1/2 bathrooms: 1
Primary bedroom
- Description: Carpet, Walk In Closets
- Level: Second
- Dimensions: 21.6 x 14.10
Bedroom 2
- Description: Carpet, Walk-in Closet
- Level: Second
- Dimensions: 12.5 x 12.9
Bedroom 3
- Description: Carpet, Double Door Closet
- Level: Second
- Dimensions: 14.9 x 12.5
Bedroom 4
- Description: Carpet, Double Door Closet
- Level: Second
- Dimensions: 13.5 x 11.10
Bedroom 5
- Description: Carpet, Double Door Closet
- Level: Second
- Dimensions: 12.2 x 10.6
Dining room
- Description: HDWD, Custom Molding, Bay Window
- Level: First
- Dimensions: 12.11 x 12.2
Family room
- Description: HDWD, Gas FP, Built-Ins, Palladian Windows
- Level: First
- Dimensions: 16.1 x 12.6
Other
- Description: Tub & Shower
- Level: Second
Half bath
- Level: First
Kitchen
- Description: Granite, Stainless, Ceramic Fl, Tile Backsplash
- Level: First
- Dimensions: 17.8 x 14.0
Laundry
- Description: Ceramic Flooring
- Level: First
- Dimensions: 10.8 x 6.1
Living room
- Description: Hardwood Flooring, Crown Molding
- Level: First
- Dimensions: 11.7 x 11.10
Heating
- Natural Gas, Zoned
Cooling
- Central Air, Electric, Zoned
Appliances
- Included: Dryer, Dishwasher, Gas Cooking, Disposal, Gas Water Heater, Microwave, Refrigerator, Stove, Washer
- Laundry: Washer Hookup, Dryer Hookup
Features
- Bookcases, Built-in Features, Ceiling Fan(s), Separate/Formal Dining Room, Double Vanity, Eat-in Kitchen, Fireplace, Granite Counters, Garden Tub/Roman Tub, High Ceilings, Pantry, Walk-In Closet(s)
- Flooring: Carpet, Ceramic Tile, Wood
- Basement: Crawl Space
- Attic: Pull Down Stairs
- Number of fireplaces: 1
- Fireplace features: Gas
Interior area
- Total interior livable area: 2,477 sqft
- Finished area above ground: 2,477
Property
Parking
- Total spaces: 2
- Parking features: Attached, Direct Access, Driveway, Garage, Garage Door Opener, Paved
- Attached garage spaces: 2
- Has uncovered spaces: Yes
Features
- Levels: Two
- Stories: 2
- Patio & porch: Front Porch, Deck, Porch
- Exterior features: Deck, Sprinkler/Irrigation, Porch, Paved Driveway
- Pool features: None, Community
- Fencing: Electric,Fenced
Lot
- Size: 0.45 Acres
- Features: Cul-De-Sac, Level
- Topography: Level
Details
- Parcel number: 716675303800000
Construction
Type & style
- Home type: SingleFamily
- Architectural style: Transitional
- Property subtype: Single Family Residence
Materials
- Brick, Drywall, Vinyl Siding
- Roof: Composition,Shingle
Condition
- Resale
- New construction: No
- Year built: 1996
Utilities & green energy
- Sewer: Public Sewer
- Water: Public
Community & neighborhood
Community
- Community features: Common Grounds/Area, Clubhouse, Community Pool, Home Owners Association, Playground, Pool, Tennis Court(s), Trails/Paths
Location
- Region: Midlothian
- Subdivision: Foxcroft
HOA & financial
HOA
- Has HOA: Yes
- HOA fee: $106 monthly
- Services included: Association Management, Clubhouse, Common Areas, Pool(s), Recreation Facilities, Reserve Fund, Trash
Other
Other facts
- Ownership: Individuals
- Ownership type: Sole Proprietor
Price history
| Date | Event | Price |
|---|---|---|
| 3/20/2025 | Sold | $530,000$214/sqft |
Source: | ||
| 2/18/2025 | Pending sale | $530,000$214/sqft |
Source: | ||
| 2/13/2025 | Listed for sale | $530,000+48.3%$214/sqft |
Source: | ||
| 6/27/2018 | Sold | $357,400-0.7%$144/sqft |
Source: | ||
| 5/4/2018 | Listed for sale | $359,900+81.3%$145/sqft |
Source: Hometown Realty #1815314 | ||
Public tax history
| Year | Property taxes | Tax assessment |
|---|---|---|
| 2025 | $3,918 +0.2% | $440,200 +1.3% |
| 2024 | $3,911 +8.2% | $434,600 +9.4% |
| 2023 | $3,615 +10.6% | $397,300 +11.8% |
Find assessor info on the county website
Neighborhood: 23112
Nearby schools
GreatSchools rating
- 6/10Woolridge Elementary SchoolGrades: PK-5Distance: 0.9 mi
- 6/10Tomahawk Creek Middle SchoolGrades: 6-8Distance: 3.9 mi
- 9/10Cosby High SchoolGrades: 9-12Distance: 0.7 mi
Schools provided by the listing agent
- Elementary: Woolridge
- Middle: Tomahawk Creek
- High: Cosby
Source: CVRMLS. This data may not be complete. We recommend contacting the local school district to confirm school assignments for this home.
Get a cash offer in 3 minutes
Find out how much your home could sell for in as little as 3 minutes with a no-obligation cash offer.
Estimated market value
$544,900
Get a cash offer in 3 minutes
Find out how much your home could sell for in as little as 3 minutes with a no-obligation cash offer.
Estimated market value
$544,900



