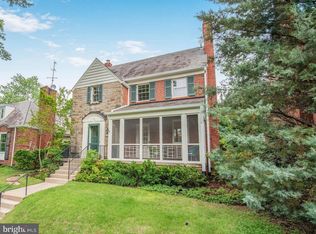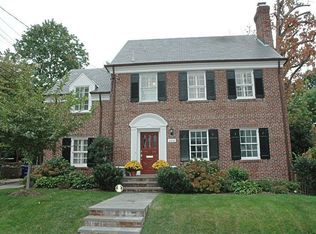Sold for $1,011,000 on 08/29/25
$1,011,000
6015 Broad Branch Rd NW, Washington, DC 20015
3beds
1,902sqft
Single Family Residence
Built in 1936
4,743 Square Feet Lot
$985,000 Zestimate®
$532/sqft
$4,601 Estimated rent
Home value
$985,000
$936,000 - $1.03M
$4,601/mo
Zestimate® history
Loading...
Owner options
Explore your selling options
What's special
There will be no Public Open Houses. i will have the house open on MONDAY from 11:00 am - 12:30 pm for Agents and Clients. No Appointment necessary during this time period. Waivers will be at the house for signature, if you are planning to show or preview it. Opportunity Knocks for you! A fabulous location, a charming architectural gem in need of TLC This home had a tough time during this past winter as some of the pipes froze and burst, causing water damage. The restoration company dried out the home and in the process removed affected walls thru out and hardwood floors on main level. The pipes have been repaired/replaced and a new electrical service cable and 200 amp electrical box have been installed. The house currently has the studs for several rooms - spacious Living Rm, Din Rm, 2-bedrooms/1 bath, an enclosed porch, a white, galley kitchen with granite counter tops and marble flooring Upstairs there is a sitting area, a primary bedroom and hall bath. (Currently the two full baths are mostly roughed-in plumbing.) The oak flooring on the main level was damaged by the water and removed. The lower level has a large family room with windows, laundry/utility room, storage room, furnace room, and a quarter bath.
Zillow last checked: 8 hours ago
Listing updated: August 29, 2025 at 10:45am
Listed by:
Nancy Wilson 202-255-9413,
Long & Foster Real Estate, Inc.
Bought with:
Joseph Bernstein, sp98369004
Compass
Source: Bright MLS,MLS#: DCDC2213654
Facts & features
Interior
Bedrooms & bathrooms
- Bedrooms: 3
- Bathrooms: 2
- Full bathrooms: 2
- Main level bathrooms: 1
- Main level bedrooms: 2
Basement
- Area: 1268
Heating
- Hot Water, Oil
Cooling
- Ceiling Fan(s), Ductless, Window Unit(s), Electric
Appliances
- Included: Dishwasher, Disposal, Exhaust Fan, Oven/Range - Electric, Range Hood, Refrigerator, Water Heater, Electric Water Heater
- Laundry: Hookup, In Basement
Features
- Cedar Closet(s), Ceiling Fan(s), Formal/Separate Dining Room, Chair Railings, Entry Level Bedroom, Floor Plan - Traditional, Kitchen - Galley, Upgraded Countertops, Unfinished Walls, Plaster Walls, Dry Wall
- Flooring: Ceramic Tile, Hardwood, Rough-In, Tile/Brick
- Windows: Replacement, Window Treatments
- Basement: Connecting Stairway,Heated,Exterior Entry,Interior Entry,Side Entrance,Space For Rooms,Walk-Out Access,Windows
- Number of fireplaces: 1
Interior area
- Total structure area: 2,536
- Total interior livable area: 1,902 sqft
- Finished area above ground: 1,268
- Finished area below ground: 634
Property
Parking
- Total spaces: 1
- Parking features: Other, Alley Access, Detached
- Garage spaces: 1
Accessibility
- Accessibility features: None
Features
- Levels: Three
- Stories: 3
- Pool features: None
Lot
- Size: 4,743 sqft
- Features: Urban Land-Manor-Glenelg
Details
- Additional structures: Above Grade, Below Grade
- Parcel number: 2010//0055
- Zoning: RESIDENTIAL
- Special conditions: Standard
Construction
Type & style
- Home type: SingleFamily
- Architectural style: Colonial,Cottage,Other
- Property subtype: Single Family Residence
Materials
- Brick
- Foundation: Block
- Roof: Metal,Slate,Other
Condition
- Fixer
- New construction: No
- Year built: 1936
Utilities & green energy
- Electric: 200+ Amp Service
- Sewer: No Septic System, Public Sewer
- Water: Public
- Utilities for property: Sewer Available, Water Available
Community & neighborhood
Location
- Region: Washington
- Subdivision: Chevy Chase
Other
Other facts
- Listing agreement: Exclusive Right To Sell
- Listing terms: Cash
- Ownership: Fee Simple
Price history
| Date | Event | Price |
|---|---|---|
| 8/29/2025 | Sold | $1,011,000+8.1%$532/sqft |
Source: | ||
| 8/21/2025 | Pending sale | $935,000$492/sqft |
Source: | ||
| 8/14/2025 | Listed for sale | $935,000+212.2%$492/sqft |
Source: | ||
| 9/28/1994 | Sold | $299,500$157/sqft |
Source: Public Record | ||
Public tax history
| Year | Property taxes | Tax assessment |
|---|---|---|
| 2025 | $9,827 +2.6% | $1,156,080 +2.6% |
| 2024 | $9,581 +7% | $1,127,210 +7% |
| 2023 | $8,957 +5.8% | $1,053,770 +5.8% |
Find assessor info on the county website
Neighborhood: Chevy Chase
Nearby schools
GreatSchools rating
- 9/10Lafayette Elementary SchoolGrades: PK-5Distance: 0.2 mi
- 9/10Deal Middle SchoolGrades: 6-8Distance: 1.2 mi
- 7/10Jackson-Reed High SchoolGrades: 9-12Distance: 1.4 mi
Schools provided by the listing agent
- Elementary: Lafayette
- Middle: Deal Junior High School
- High: Jackson-reed
- District: District Of Columbia Public Schools
Source: Bright MLS. This data may not be complete. We recommend contacting the local school district to confirm school assignments for this home.

Get pre-qualified for a loan
At Zillow Home Loans, we can pre-qualify you in as little as 5 minutes with no impact to your credit score.An equal housing lender. NMLS #10287.
Sell for more on Zillow
Get a free Zillow Showcase℠ listing and you could sell for .
$985,000
2% more+ $19,700
With Zillow Showcase(estimated)
$1,004,700
