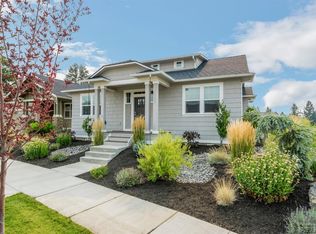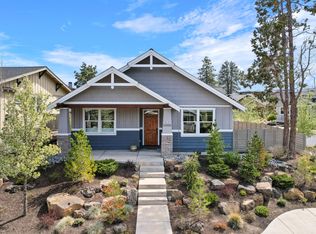You'll love this traditional foursquare house built by Stone Bridge Homes NW situated near the upcoming Alpenglow park in desirable Hidden Hills. The spacious entry foyer opens right up into the great room, dining area, and kitchen complete with solid-surface counter tops, stainless steel appliances, and wood floors throughout. The master suite on the main level features a large walk-in closet, double vanity, and tiled shower. Upstairs, 3 bedrooms and a full bathroom convene on both an airy loft at the top of the stairs as well as a spacious, light, and bright bonus room. Enjoy your morning coffee and a view of the beautiful landscaping from the front porch or back patio.
This property is off market, which means it's not currently listed for sale or rent on Zillow. This may be different from what's available on other websites or public sources.

