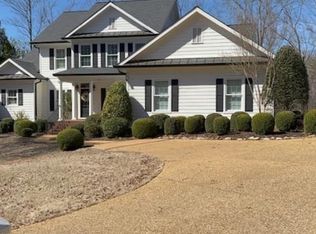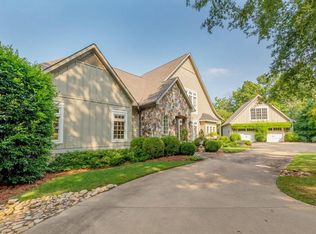6014 Woods Point Rd offers 4 bedrooms and 3.5 baths. One upstairs bath is a jack and jill bath with 2 separate vanities. There is space to add an additional bathroom if needed. The master is on the main floor. The main floor is designed for family life as well as perfect for entertaining. There is more storage in this home than you can imagine. The upstairs also has a bonus room in addition to the three bedrooms. The home offers several different flex spaces. The walkout basement is partially finished and the plumbing is in place for a bathroom and kitchen area and offers a level fenced in backyard area. The home is built on a sloping lot with beautiful views. The owners have cleared the lot for a level side yard perfect for a swing set or build your own inground pool. The kitchen is brand new with high end appliances and gorgeous Carrera marble countertops. The paint colors are all neutral. There are no steps to maneuver when entering the home from the oversized garage. You will find a convenient office or homework area just off the kitchen. It is separated from view so there is no messy paperwork to be seen. There are a number of handicapped accessible features to accommodate those that need it. The exterior has just been painted. This home is move in ready. It is located on the 12th fairway of The Farm golf course. The Farm boasts beautiful homes, privacy and a world class golf course. This unique community is very family friendly. The beautiful clubhouse offers many convenient services for resident members including lunch or dinner delivered to your front door. The streets and common areas are well maintained and well kept for year round beauty. No worries when we get those North Georgia snows. The Farm prepares the neighborhood roads so residents can come and go during winter weather. The Farm is also serviced by the city of Dalton so regular trash and recyclables pickup is included. Once you enter The Farm, you will be amazed by its beauty and serenity. It is a beautiful escape from the hustle and bustle of a busy life. Feel like you are on vacation all the time. Come fall in love with The Farm just as so many others have.
This property is off market, which means it's not currently listed for sale or rent on Zillow. This may be different from what's available on other websites or public sources.

