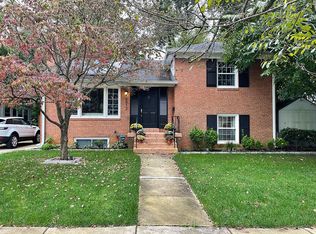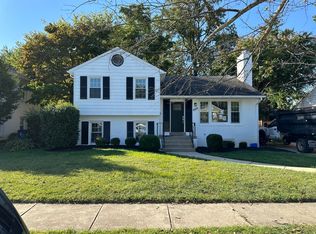Welcome to this wonderful home on Walton! We are so pleased to present this incredibly bright and spacious Craftsman in Wyngate. This 4 bed, 4 full bath custom new construction from 2012 was designed to maximize openness and natural light. The curb appeal aesthetics are inviting and perfectly framed by a gorgeous cherry blossom tree. The hardwood floors are in excellent condition AND continue on all three levels of the home. The main level is highlighted by an open concept great room with a gas fireplace - an entertainer's dream layout - featuring a large kitchen island, with eat-in bar style seating, stainless steel appliances, granite countertops, double dishwashers, abundant cabinet space, and a pantry! Set nicely in the rear of the home, off the great room, is a bright and beautiful sunroom with skylights. In addition, you have mudroom access from the oversized one-car garage, an office, bedroom, and a full bath that are nicely sequestered on the other side of the main level. On the second level, you'll find your spacious primary suite, complete with a large frameless glass enclosed shower, and a professionally built out walk-in closet. Completing the second level of this home, there are two large spare bedrooms with a share-a-buddy bathroom, a large laundry room, and multiple linen/storage closets. The basement is open and expansive, presently hosting a home gym, a multipurpose TV/game room with room to spare, a full bath, and the perfect amount of unfinished storage space. The property also features a whole house generator, a water filtration system, and an infrared sauna! This wonderful home is in pristine condition and has benefited from 10 years of loving ownership and awaits its next owner.
This property is off market, which means it's not currently listed for sale or rent on Zillow. This may be different from what's available on other websites or public sources.


