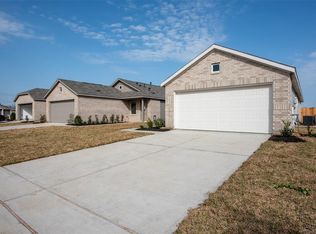Cherish lasting memories in this home in Summer Trace, which boasts a brick elevation, tile flooring, and an open great room. Spend quality time in the kitchen, equipped with laminate countertops, stainless steel Energy Star appliances, and 42-in, cabinets. Spacious Primary bedroom equipped with extended dual vanities and a standalone shower in the primary bath. Both secondary bedrooms are comfortable in size and share a full bath with a shower/tub combo. Additional home features include a covered patio, ceiling fans, garage door opener, refrigerator, and NO BACK NEIGHBORS! Located minutes from I-610, Hwy. 35, and Hwy. 288, residents enjoy an easy commute to the Texas Medical Center, Westchase District, and Downtown Houston. Shopping, dining, and entertainment can be found nearby at The Galleria and Pearland Town Center. The home is close to various parks, outdoor recreation, and the NRG Stadium. Schools are zoned to Houston ISD.
Copyright notice - Data provided by HAR.com 2022 - All information provided should be independently verified.
House for rent
$2,100/mo
6014 Wakanda Ln, Houston, TX 77048
3beds
1,585sqft
Price may not include required fees and charges.
Singlefamily
Available now
-- Pets
Electric, ceiling fan
Electric dryer hookup laundry
2 Attached garage spaces parking
Natural gas
What's special
Garage door openerTile flooringCeiling fansOpen great roomCovered patioBrick elevationLaminate countertops
- 11 days
- on Zillow |
- -- |
- -- |
Travel times
Facts & features
Interior
Bedrooms & bathrooms
- Bedrooms: 3
- Bathrooms: 2
- Full bathrooms: 2
Heating
- Natural Gas
Cooling
- Electric, Ceiling Fan
Appliances
- Included: Dishwasher, Disposal, Microwave, Oven, Range, Refrigerator
- Laundry: Electric Dryer Hookup, Gas Dryer Hookup, Hookups, Washer Hookup
Features
- All Bedrooms Down, Ceiling Fan(s), En-Suite Bath, Primary Bed - 1st Floor, Walk-In Closet(s)
- Flooring: Carpet, Tile
Interior area
- Total interior livable area: 1,585 sqft
Property
Parking
- Total spaces: 2
- Parking features: Attached, Covered
- Has attached garage: Yes
- Details: Contact manager
Features
- Exterior features: All Bedrooms Down, Architecture Style: Traditional, Attached, Back Yard, ENERGY STAR Qualified Appliances, Electric Dryer Hookup, En-Suite Bath, Garage Door Opener, Gas Dryer Hookup, Heating: Gas, Insulated/Low-E windows, Lot Features: Back Yard, Subdivided, Patio/Deck, Primary Bed - 1st Floor, Subdivided, Walk-In Closet(s), Washer Hookup, Window Coverings
Details
- Parcel number: 1403250010020
Construction
Type & style
- Home type: SingleFamily
- Property subtype: SingleFamily
Condition
- Year built: 2022
Community & HOA
Location
- Region: Houston
Financial & listing details
- Lease term: 12 Months
Price history
| Date | Event | Price |
|---|---|---|
| 6/27/2025 | Listed for rent | $2,100$1/sqft |
Source: | ||
![[object Object]](https://photos.zillowstatic.com/fp/bf613c80965ffec0ee4a9a0c5a4d4e68-p_i.jpg)
