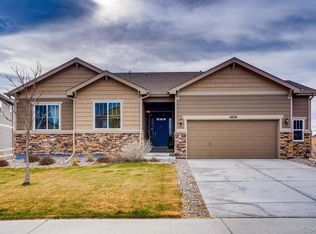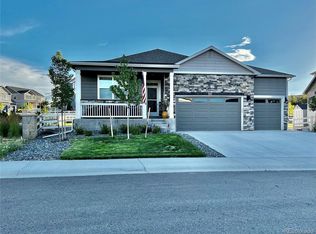Sold for $925,000
$925,000
6014 Clover Ridge Circle, Castle Rock, CO 80104
5beds
4,885sqft
Single Family Residence
Built in 2017
9,235 Square Feet Lot
$883,200 Zestimate®
$189/sqft
$4,709 Estimated rent
Home value
$883,200
$839,000 - $927,000
$4,709/mo
Zestimate® history
Loading...
Owner options
Explore your selling options
What's special
This incredible home in Crystal Valley Ranch will blow you away! Upgraded top to bottom, with a NEW 2023 finished basement. This two-story home has THE BEST views as it backs to open space. As you arrive you’ll find a custom storm door, upgraded exterior lighting and JELLY FISH lighting! All NEW trees in the front yard with professional landscaping. This home was customized with $130K in builder upgrades PLUS over $100K in additional upgrades by the ORIGINAL homeowner. The pride of ownership is apparent throughout the home. You’ll find upgraded manufactured hardwood throughout the main level. There is a an upgraded central house vacuum system. Off the entrance you’ll find the dining room with coffered ceilings that leads into the butler’s pantry and gourmet kitchen. The butler’s pantry has a “nugget style” Scotsman Ice Maker, and extra storage. The Kitchen is equipped with stainless steel appliances, double oven, microwave, a large island and breakfast nook that overlooks the covered deck. The kitchen is open to the family room that boasts vaulted ceilings and custom retractable shades. There is a main level office with upgraded custom built-in shelves and french doors. There is a spacious laundry room, powder room and a NEW Mud room. The primary bedroom is located on the second floor with Views of the open space, a spacious tub and Euro-glass shower and large walk-in closet. There are three secondary bedrooms and one of them features a full en suite bathroom. One of the BEST NEW features of this home is the NEW 2023 finished basement! It features a “theatre” area, living space, TWO BARS, and a bedroom with a full bath! Off the large living space there is a 14’ built in bar with custom lighting with a sink and cabinets for entertaining. The basement is a walk-out and the views are priceless. Complete with a hot tub, paved hardscape patio, turf, and water feature. No expense was spared on this home. From the interior to the exterior it has been FULLY UPGRADED!
Zillow last checked: 8 hours ago
Listing updated: September 13, 2023 at 08:45pm
Listed by:
Ashleigh Yates 714-794-4527 ASHLEIGH4RE@GMAIL.COM,
Realty One Group Premier
Bought with:
Amy Klin, 100092746
Coldwell Banker Realty 18
Source: REcolorado,MLS#: 7212053
Facts & features
Interior
Bedrooms & bathrooms
- Bedrooms: 5
- Bathrooms: 5
- Full bathrooms: 4
- 1/2 bathrooms: 1
- Main level bathrooms: 1
Primary bedroom
- Description: The Primary Bedroom Overlooks The Open Space, Has A Ceiling Fan, Has An Ensuite Bath With A Tub, Shower And A Walk-In Closet. The Water Closet Has It's Own Space In The Primary Suite.
- Level: Upper
- Area: 309.75 Square Feet
- Dimensions: 17.7 x 17.5
Bedroom
- Description: This Secondary Bedroom Has An En Suite Bathroom, Large Walk In Closet, Ceiling Fan And Views Of The Open Space.
- Level: Upper
- Area: 186.2 Square Feet
- Dimensions: 13.3 x 14
Bedroom
- Description: This Secondary Bedroom Features A Closet, Ceiling Fan, And Views Of The Front Yard.
- Level: Upper
- Area: 207.87 Square Feet
- Dimensions: 16.9 x 12.3
Bedroom
- Description: This Secondary Bedroom (Currently The Craft Room) Features A Closet, Ceiling Fan, And Views Of The Front Yard.
- Level: Upper
- Area: 165 Square Feet
- Dimensions: 15 x 11
Bedroom
- Description: The Bedroom In The Basement Has Views Of The Back Yard And Open Space.
- Level: Basement
- Area: 232.54 Square Feet
- Dimensions: 15.4 x 15.1
Bathroom
- Description: The Secondary Bathroom Features Double Sinks And Upgraded Countertops.
- Level: Upper
Bathroom
- Description: The En Suite Bathroom Is Located In Secondary Bedroom Number 1.
- Level: Upper
Bathroom
- Description: The Master Bathroom Features A Large Tub, Shower And Private Water Closet.
- Level: Upper
Bathroom
- Description: The Half Bath Is Located On The Main Floor Next To The Laundry Room.
- Level: Main
Bathroom
- Description: The Full Bathroom In The Basement Features A Custom Shower With A Walk-In Style Euro Glass.
- Level: Basement
- Area: 46.8 Square Feet
- Dimensions: 7.8 x 6
Dining room
- Description: Off Of The Main Entry, The Dining Room Is Located To The Left And Has Coffered Ceilings And Leads You To The Butler's Pantry And Kitchen Access.
- Level: Main
- Area: 216 Square Feet
- Dimensions: 18 x 12
Family room
- Description: The Family Room Is Open To The Kitchen, Has A Fireplace, Vaulted Ceilings And Views From The Dining Nook Of The Open Space.
- Level: Main
- Area: 493 Square Feet
- Dimensions: 17 x 29
Great room
- Description: The Great Room Has A Theatre Area, Bar Top, Living Space, Built In 14' Bar With A Sink And Storage.
- Level: Basement
- Area: 1572.96 Square Feet
- Dimensions: 46.4 x 33.9
Kitchen
- Description: The Kitchen Opens To The Family Room And Feature A Dining Nook That Has Access To The Covered Deck, Views Of Open Space, Stainless Steel Appliances, Large Pantry And Butlers Pantry With A Built In "nugget Style" Scotsman Ice Maker.
- Level: Main
- Area: 308 Square Feet
- Dimensions: 22 x 14
Laundry
- Description: The Laundry Room Is On The Main Level And Has A Sink For Convenience, Overhead Storage Cabinets, And A Custom Laundry Hanging Bar And Shelf For Detergent And Supplies.
- Level: Main
Loft
- Description: Off Of The Craft Room/Bedroom Is A Small Loft Area Previously Used As A Reading Nook.
- Level: Upper
Mud room
- Description: The New Mud Room Is Located Right Off Of The Garage Entry Point And Across From The Laundry Room On The Main Floor.
- Level: Main
- Area: 46.2 Square Feet
- Dimensions: 6.6 x 7
Office
- Description: The Office/Den Is On The Main Floor With Views Of The Open Space. This Could Also Be A Non-Conforming Bedroom. The Office Features Upgraded Built In Shelving And A Ceiling Fan.
- Level: Main
- Area: 152.95 Square Feet
- Dimensions: 13.3 x 11.5
Heating
- Forced Air, Natural Gas
Cooling
- Central Air
Appliances
- Included: Convection Oven, Cooktop, Dishwasher, Disposal, Gas Water Heater, Microwave, Range Hood, Self Cleaning Oven
- Laundry: Laundry Closet
Features
- Built-in Features, Ceiling Fan(s), Central Vacuum, Concrete Counters, Corian Counters, Eat-in Kitchen, Entrance Foyer, High Ceilings, High Speed Internet, Kitchen Island, Open Floorplan, Pantry, Primary Suite, Quartz Counters, Radon Mitigation System, Smart Thermostat, Stone Counters, Walk-In Closet(s), Wired for Data
- Flooring: Carpet, Tile, Wood
- Windows: Double Pane Windows, Window Coverings
- Basement: Bath/Stubbed,Finished,Full,Interior Entry,Sump Pump,Walk-Out Access
- Number of fireplaces: 1
- Fireplace features: Great Room
- Common walls with other units/homes: No Common Walls
Interior area
- Total structure area: 4,885
- Total interior livable area: 4,885 sqft
- Finished area above ground: 3,298
- Finished area below ground: 1,414
Property
Parking
- Total spaces: 3
- Parking features: Concrete, Lighted, Oversized, Storage
- Attached garage spaces: 3
Features
- Levels: Two
- Stories: 2
- Patio & porch: Covered, Deck, Front Porch, Patio
- Exterior features: Balcony, Gas Valve, Lighting, Private Yard, Rain Gutters, Smart Irrigation, Water Feature
- Has spa: Yes
- Spa features: Spa/Hot Tub, Heated
- Fencing: Full
- Has view: Yes
- View description: Plains, Water
- Has water view: Yes
- Water view: Water
- Waterfront features: Pond
Lot
- Size: 9,235 sqft
- Features: Irrigated, Landscaped, Sprinklers In Front, Sprinklers In Rear
Details
- Parcel number: R0486125
- Special conditions: Standard
Construction
Type & style
- Home type: SingleFamily
- Architectural style: Traditional
- Property subtype: Single Family Residence
Materials
- Cement Siding, Frame, Stone, Stucco
- Foundation: Slab
- Roof: Composition
Condition
- Year built: 2017
Details
- Builder model: Dillon/D30D
- Builder name: Richmond American Homes
Utilities & green energy
- Electric: 110V
- Sewer: Public Sewer
- Water: Public
- Utilities for property: Cable Available, Electricity Connected, Internet Access (Wired), Natural Gas Connected, Phone Connected
Green energy
- Energy efficient items: Doors, HVAC, Insulation, Thermostat, Windows
Community & neighborhood
Security
- Security features: Carbon Monoxide Detector(s), Radon Detector, Smart Locks, Smoke Detector(s), Video Doorbell
Location
- Region: Castle Rock
- Subdivision: Crystal Valley Ranch
HOA & financial
HOA
- Has HOA: Yes
- HOA fee: $83 monthly
- Association name: Crystal Valley Ranch Master Association
- Association phone: 720-633-9722
Other
Other facts
- Listing terms: Cash,Conventional,FHA,VA Loan
- Ownership: Individual
- Road surface type: Paved
Price history
| Date | Event | Price |
|---|---|---|
| 6/27/2023 | Sold | $925,000$189/sqft |
Source: | ||
Public tax history
| Year | Property taxes | Tax assessment |
|---|---|---|
| 2025 | $4,270 +8.7% | $52,910 -4.7% |
| 2024 | $3,928 +34.2% | $55,540 -1% |
| 2023 | $2,927 -35.6% | $56,080 +43% |
Find assessor info on the county website
Neighborhood: 80104
Nearby schools
GreatSchools rating
- 6/10South Ridge Elementary An Ib World SchoolGrades: K-5Distance: 3.6 mi
- 5/10Mesa Middle SchoolGrades: 6-8Distance: 4.2 mi
- 7/10Douglas County High SchoolGrades: 9-12Distance: 5.1 mi
Schools provided by the listing agent
- Elementary: South Ridge
- Middle: Mesa
- High: Douglas County
- District: Douglas RE-1
Source: REcolorado. This data may not be complete. We recommend contacting the local school district to confirm school assignments for this home.
Get a cash offer in 3 minutes
Find out how much your home could sell for in as little as 3 minutes with a no-obligation cash offer.
Estimated market value$883,200
Get a cash offer in 3 minutes
Find out how much your home could sell for in as little as 3 minutes with a no-obligation cash offer.
Estimated market value
$883,200

