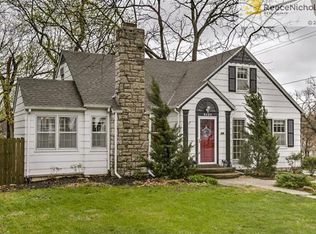Sold
Price Unknown
6014 Antioch Rd, Merriam, KS 66202
4beds
1,942sqft
Single Family Residence
Built in 1930
0.33 Acres Lot
$371,100 Zestimate®
$--/sqft
$2,571 Estimated rent
Home value
$371,100
$353,000 - $390,000
$2,571/mo
Zestimate® history
Loading...
Owner options
Explore your selling options
What's special
So much new in this beautifully updated brick bungalow. Newly remodeled kitchen with all new cabinets, countertops, sink and faucet. Brand new refrigerator, stove, dishwasher and garbage disposal. Newly remodeled main floor bathroom. New stairs leading to upper bedroom. Attic has been plumbed for an additional bathroom. Beautiful custom built fireplace enclosure with built in bookshelves and new tile. New drywall in basement. Fresh paint throughout. New roof in 2020, 3 year old A/C and newer furnace. Driveway leads to additional parking in the back as well as a single car garage in the back of the house.
Merriam Community Center is just one block away and features indoor and outdoor pools.
Zillow last checked: 8 hours ago
Listing updated: June 20, 2023 at 11:24am
Listing Provided by:
Rebecca Fulton 816-299-0988,
ReeceNichols Brookside,
Missy Fulton 816-716-9190,
ReeceNichols Brookside
Bought with:
Sophia Patton, 00243757
KW KANSAS CITY METRO
Source: Heartland MLS as distributed by MLS GRID,MLS#: 2420540
Facts & features
Interior
Bedrooms & bathrooms
- Bedrooms: 4
- Bathrooms: 3
- Full bathrooms: 2
- 1/2 bathrooms: 1
Primary bedroom
- Level: Main
- Dimensions: 12 x 11
Bedroom 2
- Level: Main
- Dimensions: 11 x 12
Bedroom 3
- Level: Second
- Dimensions: 23 x 9
Bedroom 4
- Level: Basement
- Dimensions: 22 x 12
Bathroom 1
- Level: Main
- Dimensions: 7 x 8
Bathroom 2
- Level: Basement
- Dimensions: 8 x 10
Dining room
- Level: Main
- Dimensions: 15 x 12
Half bath
- Level: Basement
- Dimensions: 3 x 4
Kitchen
- Level: Main
- Dimensions: 13 x 18
Heating
- Natural Gas
Cooling
- Electric
Appliances
- Included: Dishwasher, Disposal, Dryer, Refrigerator, Built-In Electric Oven, Washer
- Laundry: In Basement
Features
- Flooring: Laminate, Tile, Wood
- Doors: Storm Door(s)
- Basement: Basement BR,Finished,Full,Stone/Rock
- Number of fireplaces: 1
- Fireplace features: Great Room
Interior area
- Total structure area: 1,942
- Total interior livable area: 1,942 sqft
- Finished area above ground: 1,642
- Finished area below ground: 300
Property
Parking
- Total spaces: 1
- Parking features: Basement, Built-In, Garage Door Opener, Garage Faces Rear
- Attached garage spaces: 1
Features
- Patio & porch: Porch
- Fencing: Metal,Partial
Lot
- Size: 0.33 Acres
- Dimensions: 14209
- Features: City Lot
Details
- Parcel number: JP200000540004
Construction
Type & style
- Home type: SingleFamily
- Architectural style: Traditional
- Property subtype: Single Family Residence
Materials
- Brick/Mortar
- Roof: Composition
Condition
- Year built: 1930
Utilities & green energy
- Sewer: Public Sewer
- Water: City/Public - Verify
Community & neighborhood
Location
- Region: Merriam
- Subdivision: Eby
Other
Other facts
- Listing terms: Cash,Conventional,FHA,VA Loan
- Ownership: Private
Price history
| Date | Event | Price |
|---|---|---|
| 6/14/2023 | Sold | -- |
Source: | ||
| 5/24/2023 | Pending sale | $335,000$173/sqft |
Source: | ||
| 5/18/2023 | Price change | $335,000-2.9%$173/sqft |
Source: | ||
| 5/7/2023 | Pending sale | $345,000$178/sqft |
Source: | ||
| 4/21/2023 | Listed for sale | $345,000$178/sqft |
Source: | ||
Public tax history
| Year | Property taxes | Tax assessment |
|---|---|---|
| 2024 | $4,121 +47.6% | $37,950 +43.5% |
| 2023 | $2,792 0% | $26,450 +3.9% |
| 2022 | $2,793 | $25,449 +18% |
Find assessor info on the county website
Neighborhood: 66202
Nearby schools
GreatSchools rating
- 7/10Crestview Elementary SchoolGrades: PK-6Distance: 0.5 mi
- 5/10Hocker Grove Middle SchoolGrades: 7-8Distance: 1.1 mi
- 4/10Shawnee Mission North High SchoolGrades: 9-12Distance: 0.8 mi
Get a cash offer in 3 minutes
Find out how much your home could sell for in as little as 3 minutes with a no-obligation cash offer.
Estimated market value$371,100
Get a cash offer in 3 minutes
Find out how much your home could sell for in as little as 3 minutes with a no-obligation cash offer.
Estimated market value
$371,100
