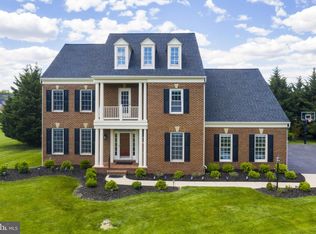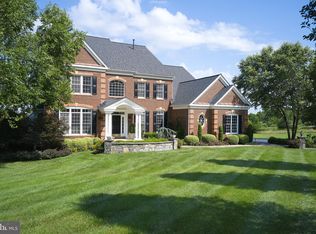Sold for $1,267,500 on 06/10/25
$1,267,500
6013 Riggs Rd, Laytonsville, MD 20882
6beds
7,000sqft
Single Family Residence
Built in 2003
2.16 Acres Lot
$1,263,700 Zestimate®
$181/sqft
$5,690 Estimated rent
Home value
$1,263,700
$1.16M - $1.38M
$5,690/mo
Zestimate® history
Loading...
Owner options
Explore your selling options
What's special
6013 Riggs Road, Laytonsville MD 20882 6 Beds | 7 Baths | 7,000 SQFT This beautifully updated home in Laytonsville offers a rare combination of luxury, comfort, and thoughtful upgrades throughout. Recent improvements include a new roof installed in 2020 and new hardwood floors and tile added in 2021, bringing a fresh, modern aesthetic to every room. The fully renovated kitchen is equipped with Monogram appliances, updated cabinetry, and a built-in bar—perfect for entertaining. A sliding glass door leads out to a spacious deck and patio, creating a seamless indoor-outdoor living experience. The home also features a new double front door, custom home office, and custom closets for maximum functionality and organization. All bathrooms have been fully updated with high-end finishes. Enjoy immersive entertainment in your private home theater, unwind in the in-home sauna, and take advantage of the whole-house stereo system for music in every room. An electric dog fence is also installed for pet convenience and safety. With comfort, style, and entertainment built in, this move-in-ready property offers everything you need in a home—and more.
Zillow last checked: 8 hours ago
Listing updated: September 29, 2025 at 07:05am
Listed by:
Ajaydeep Bains 301-706-1130,
Weichert, REALTORS
Bought with:
Sheena Saydam, 638126
Keller Williams Capital Properties
Laurie Jackson, SP200203477
Keller Williams Capital Properties
Source: Bright MLS,MLS#: MDMC2174936
Facts & features
Interior
Bedrooms & bathrooms
- Bedrooms: 6
- Bathrooms: 7
- Full bathrooms: 5
- 1/2 bathrooms: 2
- Main level bathrooms: 2
Basement
- Area: 1800
Heating
- Forced Air, Natural Gas
Cooling
- Central Air, Electric
Appliances
- Included: Microwave, Trash Compactor, Cooktop, Dishwasher, Disposal, Dryer, Exhaust Fan, Extra Refrigerator/Freezer, Double Oven, Oven, Refrigerator, Stainless Steel Appliance(s), Washer, Water Dispenser, Gas Water Heater
- Laundry: Hookup, Main Level
Features
- 2 Story Ceilings
- Flooring: Hardwood, Tile/Brick
- Doors: Sliding Glass
- Windows: Insulated Windows
- Basement: Exterior Entry,Interior Entry,Finished,Connecting Stairway
- Number of fireplaces: 2
- Fireplace features: Gas/Propane, Electric
Interior area
- Total structure area: 7,000
- Total interior livable area: 7,000 sqft
- Finished area above ground: 5,200
- Finished area below ground: 1,800
Property
Parking
- Total spaces: 8
- Parking features: Garage Faces Side, Garage Door Opener, Attached, Driveway
- Attached garage spaces: 3
- Uncovered spaces: 5
Accessibility
- Accessibility features: Other
Features
- Levels: Three
- Stories: 3
- Patio & porch: Patio, Deck
- Exterior features: Lighting, Rain Gutters, Other
- Pool features: None
- Has view: Yes
- View description: Garden
Lot
- Size: 2.16 Acres
- Dimensions: 2.16 Acres
- Features: Rear Yard, Suburban
Details
- Additional structures: Above Grade, Below Grade
- Parcel number: 160103362480
- Zoning: RC
- Special conditions: Standard
Construction
Type & style
- Home type: SingleFamily
- Architectural style: Traditional
- Property subtype: Single Family Residence
Materials
- Brick, HardiPlank Type
- Foundation: Permanent
- Roof: Shingle
Condition
- Excellent
- New construction: No
- Year built: 2003
Utilities & green energy
- Sewer: On Site Septic
- Water: Public
Community & neighborhood
Location
- Region: Laytonsville
- Subdivision: Golf Estates
HOA & financial
HOA
- Has HOA: Yes
- HOA fee: $235 quarterly
Other
Other facts
- Listing agreement: Exclusive Agency
- Ownership: Other
Price history
| Date | Event | Price |
|---|---|---|
| 6/10/2025 | Sold | $1,267,500-2.1%$181/sqft |
Source: | ||
| 5/21/2025 | Contingent | $1,295,000$185/sqft |
Source: | ||
| 5/7/2025 | Price change | $1,295,000-5.8%$185/sqft |
Source: | ||
| 4/11/2025 | Listed for sale | $1,375,000+66.1%$196/sqft |
Source: | ||
| 12/17/2003 | Sold | $827,997$118/sqft |
Source: Public Record Report a problem | ||
Public tax history
| Year | Property taxes | Tax assessment |
|---|---|---|
| 2025 | $13,876 +19.7% | $1,133,367 +12.5% |
| 2024 | $11,595 +14.2% | $1,007,233 +14.3% |
| 2023 | $10,152 +5.7% | $881,100 +1.2% |
Find assessor info on the county website
Neighborhood: 20882
Nearby schools
GreatSchools rating
- 6/10Laytonsville Elementary SchoolGrades: K-5Distance: 1.1 mi
- 3/10Gaithersburg Middle SchoolGrades: 6-8Distance: 4.9 mi
- 3/10Gaithersburg High SchoolGrades: 9-12Distance: 5.7 mi
Schools provided by the listing agent
- District: Montgomery County Public Schools
Source: Bright MLS. This data may not be complete. We recommend contacting the local school district to confirm school assignments for this home.

Get pre-qualified for a loan
At Zillow Home Loans, we can pre-qualify you in as little as 5 minutes with no impact to your credit score.An equal housing lender. NMLS #10287.
Sell for more on Zillow
Get a free Zillow Showcase℠ listing and you could sell for .
$1,263,700
2% more+ $25,274
With Zillow Showcase(estimated)
$1,288,974
