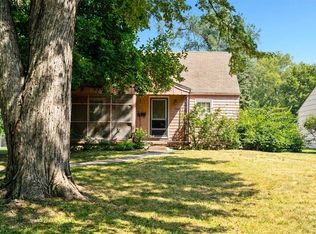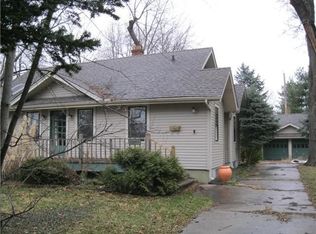Sold
Price Unknown
6013 Reeds Rd, Mission, KS 66202
2beds
1,366sqft
Single Family Residence
Built in 1927
8,399 Square Feet Lot
$373,200 Zestimate®
$--/sqft
$2,177 Estimated rent
Home value
$373,200
$347,000 - $399,000
$2,177/mo
Zestimate® history
Loading...
Owner options
Explore your selling options
What's special
This is the one you have been waiting for! Total charm with nothing to do but move in. This home has been lovingly taken care of by the home owner and it shows. From the brick walkway to the front door and gorgeous hardwood floors throughout you are sure to delight in this home. Large living room with wood burning fireplace with pretty tile accents. You will adore the kitchen with features like concrete counters, tile back splash, high end Fisher and Paykel stainless steel appliances including a 2 drawer dishwasher and plenty of cabinet space. Step outside of the kitchen to a large deck for entertaining. Two nice sized bedrooms both with hardwood floors. The basement/garage is pristine! Seller recently added a darling nonconforming bedroom and a half bath too. New washer and dryer remain with the home. Beautiful on the outside as well. Brick pavers lead you to the front door and line the driveway too. The level side and back yards are good sized with pretty trees and perennials and a shed that matches the home. Located blocks from the shops in Mission.
Zillow last checked: 8 hours ago
Listing updated: June 25, 2025 at 01:34pm
Listing Provided by:
Leslie Tomlinson 816-223-5560,
Weichert, Realtors Welch & Com
Bought with:
Roeder-Bouge Home Team
Platinum Realty LLC
Source: Heartland MLS as distributed by MLS GRID,MLS#: 2548274
Facts & features
Interior
Bedrooms & bathrooms
- Bedrooms: 2
- Bathrooms: 2
- Full bathrooms: 1
- 1/2 bathrooms: 1
Bedroom
- Level: Basement
- Dimensions: 17 x 12
Bedroom 1
- Features: Ceiling Fan(s)
- Level: First
- Dimensions: 11 x 11
Bedroom 2
- Features: Ceiling Fan(s)
- Level: First
- Dimensions: 111 x 11
Bathroom 1
- Features: Built-in Features, Ceramic Tiles, Shower Over Tub
- Level: First
Dining room
- Level: First
- Dimensions: 11 x 10
Half bath
- Level: Basement
Kitchen 2nd
- Level: First
- Dimensions: 14 x 9
Living room
- Features: Fireplace
- Level: First
- Dimensions: 16 x 13
Heating
- Natural Gas
Cooling
- Electric
Appliances
- Included: Dishwasher, Disposal, Dryer, Gas Range, Stainless Steel Appliance(s), Washer
- Laundry: In Basement
Features
- Ceiling Fan(s), Smart Thermostat
- Flooring: Wood
- Windows: Storm Window(s) - Partial
- Basement: Basement BR,Full,Interior Entry,Stone/Rock,Sump Pump
- Number of fireplaces: 2
- Fireplace features: Basement, Living Room, Wood Burning
Interior area
- Total structure area: 1,366
- Total interior livable area: 1,366 sqft
- Finished area above ground: 916
- Finished area below ground: 450
Property
Parking
- Total spaces: 1
- Parking features: Basement, Garage Faces Rear
- Attached garage spaces: 1
Features
- Patio & porch: Deck
Lot
- Size: 8,399 sqft
- Features: City Lot
Details
- Additional structures: Shed(s)
- Parcel number: 0460630804011005.000
Construction
Type & style
- Home type: SingleFamily
- Architectural style: Traditional
- Property subtype: Single Family Residence
Materials
- Frame
- Roof: Composition
Condition
- Year built: 1927
Utilities & green energy
- Sewer: Public Sewer
- Water: Public
Community & neighborhood
Location
- Region: Mission
- Subdivision: Mission Hill Ac
Other
Other facts
- Listing terms: Cash,Conventional,FHA,VA Loan
- Ownership: Private
- Road surface type: Paved
Price history
| Date | Event | Price |
|---|---|---|
| 6/3/2025 | Sold | -- |
Source: | ||
| 5/11/2025 | Pending sale | $350,000$256/sqft |
Source: | ||
| 5/9/2025 | Listed for sale | $350,000+108.3%$256/sqft |
Source: | ||
| 9/24/2013 | Listing removed | $1,199$1/sqft |
Source: Postlets Report a problem | ||
| 9/4/2013 | Listed for rent | $1,199$1/sqft |
Source: Postlets Report a problem | ||
Public tax history
| Year | Property taxes | Tax assessment |
|---|---|---|
| 2024 | $4,351 +7.7% | $35,167 +10.4% |
| 2023 | $4,041 +8.4% | $31,843 +7.4% |
| 2022 | $3,727 | $29,647 +19.4% |
Find assessor info on the county website
Neighborhood: 66202
Nearby schools
GreatSchools rating
- 7/10Rushton Elementary SchoolGrades: PK-6Distance: 1.1 mi
- 5/10Hocker Grove Middle SchoolGrades: 7-8Distance: 3 mi
- 4/10Shawnee Mission North High SchoolGrades: 9-12Distance: 1.1 mi
Get a cash offer in 3 minutes
Find out how much your home could sell for in as little as 3 minutes with a no-obligation cash offer.
Estimated market value
$373,200
Get a cash offer in 3 minutes
Find out how much your home could sell for in as little as 3 minutes with a no-obligation cash offer.
Estimated market value
$373,200

