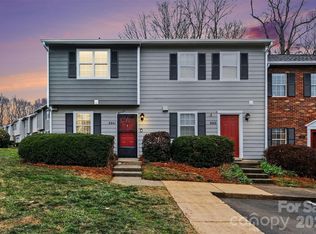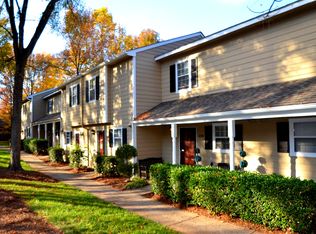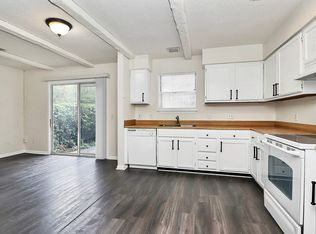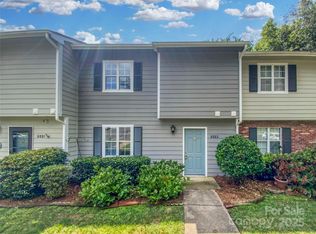Closed
$260,000
6013 Heath Valley Rd, Charlotte, NC 28210
2beds
1,123sqft
Condominium
Built in 1980
-- sqft lot
$261,100 Zestimate®
$232/sqft
$1,643 Estimated rent
Home value
$261,100
$243,000 - $279,000
$1,643/mo
Zestimate® history
Loading...
Owner options
Explore your selling options
What's special
Completely remodeled "Townhouse-style" end unit Condo in SouthPark! New LVP Floors, baseboards & Molding throughout the main level in September 2025! New HVAC (2024), Water Heater (2024) & new storm door (2025)! One Year Home Warranty offered! Upgraded stainless steel appliances, renovated kitchen & bathrooms, countertops, backsplash, light fixtures & hardware throughout. Crisp Sherwin Williams paint at every inch of the interior (all walls, ceilings, trim, closets & cabinets). Enjoy the wood burning fireplace with stone surround just steps away from the tree lined patio, with an extended paver sitting area (next to a secluded cul-de-sac). Freshly painted privacy fence & an attached exterior storage room! Refrigerator, washer & dryer included! Community pools, club house & recreation areas located in the complex. Water, Sewer, trash/recycling & exterior maintenance included in HOA dues. Move in ready, low maintenance living in an established community with a fantastic location! Harris Y just up the street, minutes from the light rail, shops & dining!
Zillow last checked: 8 hours ago
Listing updated: October 28, 2025 at 05:34am
Listing Provided by:
Chantal Donofrio chantal.donofrio@gmail.com,
Premier South
Bought with:
Winnie Simmons
Dickens Mitchener & Associates Inc
Source: Canopy MLS as distributed by MLS GRID,MLS#: 4276704
Facts & features
Interior
Bedrooms & bathrooms
- Bedrooms: 2
- Bathrooms: 2
- Full bathrooms: 1
- 1/2 bathrooms: 1
Primary bedroom
- Level: Upper
Bedroom s
- Level: Upper
Bathroom half
- Level: Main
Bathroom full
- Level: Upper
Dining area
- Level: Main
Kitchen
- Level: Main
Living room
- Level: Main
Heating
- Heat Pump
Cooling
- Central Air
Appliances
- Included: Dishwasher, Dryer, Electric Cooktop, Electric Oven, Electric Range, Electric Water Heater, Microwave, Refrigerator with Ice Maker, Washer, Washer/Dryer
- Laundry: In Unit, Laundry Closet, Upper Level
Features
- Flooring: Carpet, Laminate, Tile
- Doors: Storm Door(s)
- Has basement: No
- Fireplace features: Living Room, Wood Burning
Interior area
- Total structure area: 1,123
- Total interior livable area: 1,123 sqft
- Finished area above ground: 1,123
- Finished area below ground: 0
Property
Parking
- Total spaces: 1
- Parking features: Assigned, Parking Lot, Parking Space(s), Garage on Main Level
- Has garage: Yes
- Uncovered spaces: 1
- Details: 1 Assigned parking space (#13), additional parking spaces available in parking lot
Features
- Levels: Two
- Stories: 2
- Entry location: Main
- Patio & porch: Enclosed, Patio
- Pool features: Community
- Waterfront features: None
Details
- Parcel number: 20941315
- Zoning: N2-B
- Special conditions: Standard
Construction
Type & style
- Home type: Condo
- Architectural style: Transitional
- Property subtype: Condominium
Materials
- Hardboard Siding
- Foundation: Slab
Condition
- New construction: No
- Year built: 1980
Utilities & green energy
- Sewer: Public Sewer
- Water: City
- Utilities for property: Cable Available, Electricity Connected
Community & neighborhood
Security
- Security features: Carbon Monoxide Detector(s), Security System, Smoke Detector(s)
Community
- Community features: Clubhouse, Recreation Area, Sidewalks, Street Lights, Other
Location
- Region: Charlotte
- Subdivision: Heathstead
HOA & financial
HOA
- Has HOA: Yes
- HOA fee: $278 monthly
- Association name: MECA Realty
- Association phone: 704-971-6506
Other
Other facts
- Listing terms: Cash,Conventional,FHA,VA Loan
- Road surface type: Asphalt, Paved
Price history
| Date | Event | Price |
|---|---|---|
| 10/27/2025 | Sold | $260,000-1.9%$232/sqft |
Source: | ||
| 7/24/2025 | Price change | $265,000-1.8%$236/sqft |
Source: | ||
| 7/3/2025 | Listed for sale | $269,900+54.2%$240/sqft |
Source: | ||
| 10/26/2023 | Listing removed | -- |
Source: Zillow Rentals Report a problem | ||
| 10/9/2023 | Listed for rent | $1,700$2/sqft |
Source: Zillow Rentals Report a problem | ||
Public tax history
| Year | Property taxes | Tax assessment |
|---|---|---|
| 2025 | -- | $295,074 |
| 2024 | $2,388 +3.7% | $295,074 |
| 2023 | $2,304 +51.3% | $295,074 +103.8% |
Find assessor info on the county website
Neighborhood: Beverly Woods East
Nearby schools
GreatSchools rating
- 8/10Beverly Woods ElementaryGrades: K-5Distance: 0.4 mi
- 4/10Carmel MiddleGrades: 6-8Distance: 1.5 mi
- 4/10South Mecklenburg HighGrades: 9-12Distance: 2.2 mi
Schools provided by the listing agent
- Elementary: Beverly Woods
- Middle: Carmel
- High: South Mecklenburg
Source: Canopy MLS as distributed by MLS GRID. This data may not be complete. We recommend contacting the local school district to confirm school assignments for this home.
Get a cash offer in 3 minutes
Find out how much your home could sell for in as little as 3 minutes with a no-obligation cash offer.
Estimated market value$261,100
Get a cash offer in 3 minutes
Find out how much your home could sell for in as little as 3 minutes with a no-obligation cash offer.
Estimated market value
$261,100



