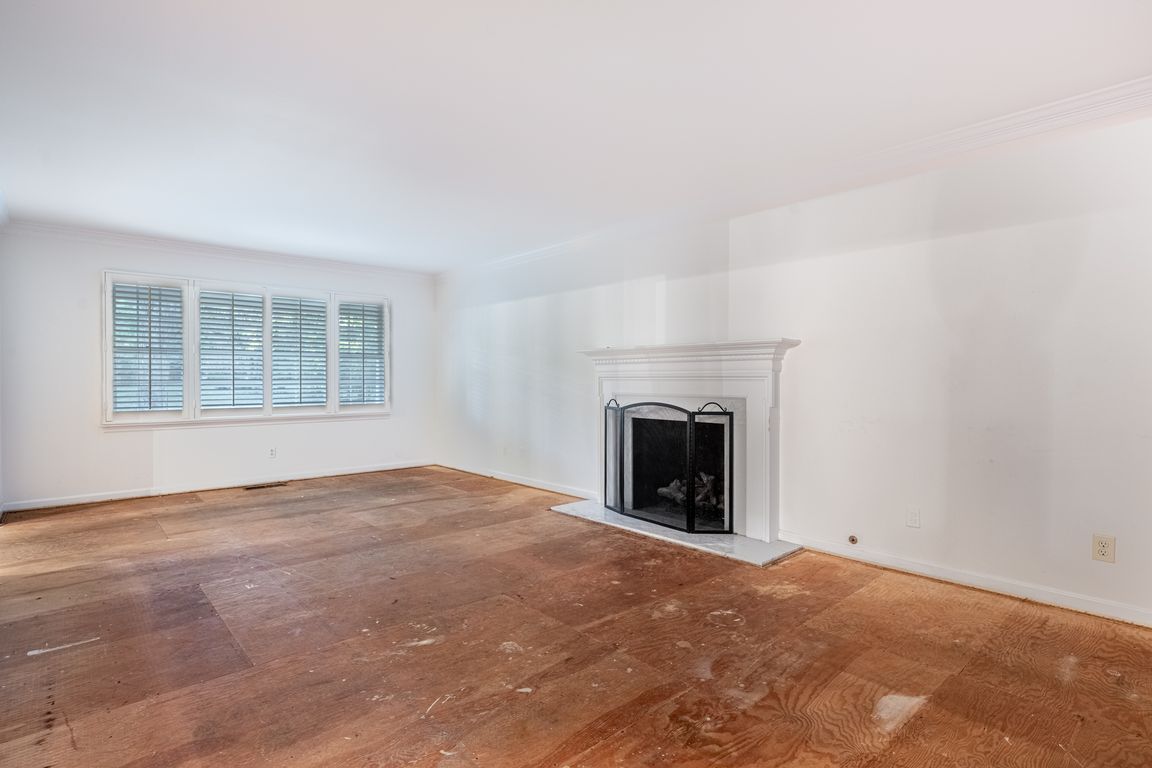
For sale
$439,000
5beds
2,912sqft
6013 Gothic Pl, Dayton, OH 45459
5beds
2,912sqft
Single family residence
Built in 1968
0.75 Acres
2 Attached garage spaces
$151 price/sqft
What's special
Quality woodworkHuge deckQuiet cul-de-sacOversized side-entry garageLarge front porchScenic lotUpdated kitchen
Gorgeous Colonial home nestled on one of Washington Township's most scenic lots! Located on a quiet cul-de-sac, this spacious 5-bedroom gem features a large front porch and timeless charm throughout. Lovingly maintained by its second owners, the home offers quality woodwork, hardwood floors in the bedrooms, dining, and family rooms, and ...
- 14 days |
- 2,337 |
- 118 |
Source: DABR MLS,MLS#: 945003 Originating MLS: Dayton Area Board of REALTORS
Originating MLS: Dayton Area Board of REALTORS
Travel times
Family Room
Kitchen
Dining Room
Zillow last checked: 7 hours ago
Listing updated: October 04, 2025 at 11:17am
Listed by:
Jennifer J Durbin 937-620-0830,
Irongate Inc.
Source: DABR MLS,MLS#: 945003 Originating MLS: Dayton Area Board of REALTORS
Originating MLS: Dayton Area Board of REALTORS
Facts & features
Interior
Bedrooms & bathrooms
- Bedrooms: 5
- Bathrooms: 3
- Full bathrooms: 2
- 1/2 bathrooms: 1
- Main level bathrooms: 1
Bedroom
- Level: Second
- Dimensions: 17 x 13
Bedroom
- Level: Second
- Dimensions: 15 x 11
Bedroom
- Level: Second
- Dimensions: 13 x 13
Bedroom
- Level: Second
- Dimensions: 13 x 13
Bedroom
- Level: Second
- Dimensions: 10 x 10
Dining room
- Level: Main
- Dimensions: 13 x 12
Entry foyer
- Level: Main
- Dimensions: 12 x 8
Family room
- Level: Main
- Dimensions: 13 x 12
Kitchen
- Features: Eat-in Kitchen
- Level: Main
- Dimensions: 10 x 10
Kitchen
- Level: Main
- Dimensions: 12 x 8
Laundry
- Level: Main
- Dimensions: 13 x 11
Living room
- Level: Main
- Dimensions: 26 x 13
Office
- Level: Basement
- Dimensions: 13 x 12
Recreation
- Level: Basement
- Dimensions: 25 x 25
Utility room
- Level: Basement
- Dimensions: 17 x 11
Heating
- Forced Air, Natural Gas
Cooling
- Central Air
Appliances
- Included: Built-In Oven, Cooktop, Dishwasher, Refrigerator, Gas Water Heater
Features
- Ceiling Fan(s), Remodeled
- Windows: Wood Frames
- Basement: Full,Partially Finished,Walk-Out Access
- Has fireplace: Yes
- Fireplace features: Gas, Multiple, Wood Burning
Interior area
- Total structure area: 2,912
- Total interior livable area: 2,912 sqft
Video & virtual tour
Property
Parking
- Total spaces: 2
- Parking features: Attached, Garage, Two Car Garage, Garage Door Opener, Storage
- Attached garage spaces: 2
Features
- Levels: Two
- Stories: 2
- Patio & porch: Deck, Porch
- Exterior features: Deck, Porch
Lot
- Size: 0.75 Acres
- Dimensions: 128 x 67 x 216 x 207 x 88 x 34
Details
- Parcel number: O67179050008
- Zoning: Residential
- Zoning description: Residential
Construction
Type & style
- Home type: SingleFamily
- Architectural style: Colonial
- Property subtype: Single Family Residence
Materials
- Brick, Frame
Condition
- Year built: 1968
Details
- Builder model: Colonial
Utilities & green energy
- Water: Public
- Utilities for property: Natural Gas Available, Water Available
Community & HOA
Community
- Security: Smoke Detector(s)
- Subdivision: Jonstan Sec 02
HOA
- Has HOA: No
Location
- Region: Dayton
Financial & listing details
- Price per square foot: $151/sqft
- Tax assessed value: $301,530
- Annual tax amount: $5,941
- Date on market: 10/2/2025
- Listing terms: Conventional
- Ownership: Estate/Guardianship