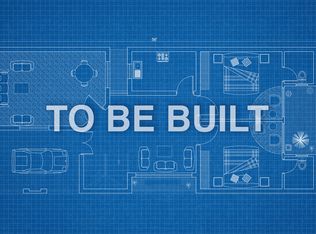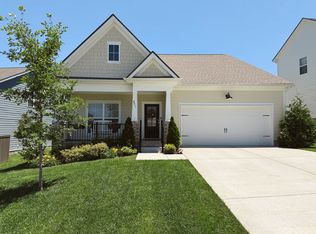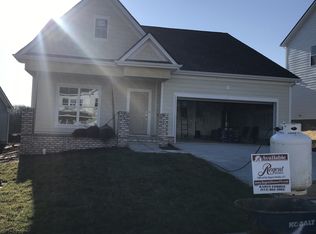Closed
$510,000
6013 Doster Rd, Smyrna, TN 37167
4beds
2,582sqft
Single Family Residence, Residential
Built in 2021
7,405.2 Square Feet Lot
$509,800 Zestimate®
$198/sqft
$2,623 Estimated rent
Home value
$509,800
$479,000 - $540,000
$2,623/mo
Zestimate® history
Loading...
Owner options
Explore your selling options
What's special
MOTIVATED SELLER!!! Seller will pay up to $10,000 in closing costs for buyer ! HUGE PRICE DROP!!! Brand new price reduction!!! Come check out this 4 year old gorgeous farmhouse style home with the master bedroom & office on the main level. Open layout plan where the living room flows seamlessly into the dining area & kitchen. Beautiful granite countertops with stainless appliances, ample cabinetry & a corner pantry. Upgraded spacious master bedroom & bathroom with upgraded glass shower & walk in closet. Upstairs, a large game room is ideal for a play space/bonus room. One of the best lots in the neighborhood backing up to the green space offering a back yard fence with great views/privacy. New walkable sidewalk community with a Playground & Picnic area, Splash pad, Pavilion, Tree-Lined Streets, & Incoming walking trails. Convenient to Smyrna shopping-minutes away & 5 miles from Nolensville.Sidewalks Tree-Lined Streets.
Zillow last checked: 8 hours ago
Listing updated: July 22, 2025 at 08:26am
Listing Provided by:
Gary Ashton 615-301-1650,
The Ashton Real Estate Group of RE/MAX Advantage,
Gretchen Fitzsimmons 615-424-4838,
The Ashton Real Estate Group of RE/MAX Advantage
Bought with:
George W. Weeks, 301274
Team George Weeks Real Estate, LLC
Source: RealTracs MLS as distributed by MLS GRID,MLS#: 2897426
Facts & features
Interior
Bedrooms & bathrooms
- Bedrooms: 4
- Bathrooms: 3
- Full bathrooms: 2
- 1/2 bathrooms: 1
- Main level bedrooms: 1
Bedroom 1
- Features: Walk-In Closet(s)
- Level: Walk-In Closet(s)
- Area: 208 Square Feet
- Dimensions: 16x13
Bedroom 2
- Area: 156 Square Feet
- Dimensions: 13x12
Bedroom 3
- Area: 156 Square Feet
- Dimensions: 13x12
Bedroom 4
- Area: 132 Square Feet
- Dimensions: 12x11
Bonus room
- Features: Second Floor
- Level: Second Floor
- Area: 143 Square Feet
- Dimensions: 13x11
Dining room
- Features: Combination
- Level: Combination
- Area: 195 Square Feet
- Dimensions: 13x15
Kitchen
- Features: Pantry
- Level: Pantry
- Area: 162 Square Feet
- Dimensions: 18x9
Living room
- Features: Combination
- Level: Combination
- Area: 224 Square Feet
- Dimensions: 16x14
Heating
- Central
Cooling
- Central Air
Appliances
- Included: Built-In Electric Oven, Electric Oven
Features
- Ceiling Fan(s), Open Floorplan, Pantry, Storage, Walk-In Closet(s)
- Flooring: Carpet, Laminate, Tile
- Basement: Slab
- Has fireplace: No
Interior area
- Total structure area: 2,582
- Total interior livable area: 2,582 sqft
- Finished area above ground: 2,582
Property
Parking
- Total spaces: 2
- Parking features: Garage Door Opener, Attached
- Attached garage spaces: 2
Features
- Levels: Two
- Stories: 2
- Patio & porch: Patio
- Fencing: Back Yard
- Has view: Yes
- View description: Valley
Lot
- Size: 7,405 sqft
- Features: Level
Details
- Parcel number: 054L B 02500 R0125255
- Special conditions: Standard
Construction
Type & style
- Home type: SingleFamily
- Property subtype: Single Family Residence, Residential
Materials
- Masonite, Brick
- Roof: Asphalt
Condition
- New construction: No
- Year built: 2021
Utilities & green energy
- Sewer: Public Sewer
- Water: Public
- Utilities for property: Water Available
Community & neighborhood
Security
- Security features: Smoke Detector(s)
Location
- Region: Smyrna
- Subdivision: Blakeney Sec 1 Ph 1
HOA & financial
HOA
- Has HOA: Yes
- HOA fee: $47 monthly
- Amenities included: Playground, Trail(s)
- Services included: Maintenance Structure, Maintenance Grounds
Price history
| Date | Event | Price |
|---|---|---|
| 7/21/2025 | Sold | $510,000-1.9%$198/sqft |
Source: | ||
| 6/21/2025 | Contingent | $520,000$201/sqft |
Source: | ||
| 6/9/2025 | Price change | $520,000-1.9%$201/sqft |
Source: | ||
| 6/5/2025 | Price change | $530,000-3.5%$205/sqft |
Source: | ||
| 5/30/2025 | Listed for sale | $549,000$213/sqft |
Source: | ||
Public tax history
| Year | Property taxes | Tax assessment |
|---|---|---|
| 2025 | -- | $110,350 |
| 2024 | $2,651 | $110,350 |
| 2023 | $2,651 +12.1% | $110,350 |
Find assessor info on the county website
Neighborhood: 37167
Nearby schools
GreatSchools rating
- 10/10Stewarts Creek Elementary SchoolGrades: K-5Distance: 1.3 mi
- 8/10Stewarts Creek Middle SchoolGrades: 6-8Distance: 1.2 mi
- 8/10Stewarts Creek High SchoolGrades: 9-12Distance: 1.4 mi
Schools provided by the listing agent
- Elementary: Stewarts Creek Elementary School
- Middle: Stewarts Creek Middle School
- High: Stewarts Creek High School
Source: RealTracs MLS as distributed by MLS GRID. This data may not be complete. We recommend contacting the local school district to confirm school assignments for this home.
Get a cash offer in 3 minutes
Find out how much your home could sell for in as little as 3 minutes with a no-obligation cash offer.
Estimated market value
$509,800


