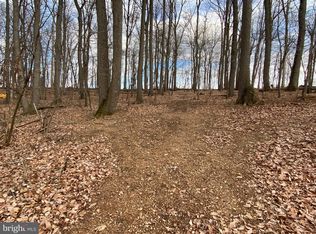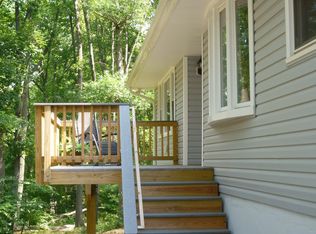Sold for $720,000
$720,000
6013 Buffalo Rd, Mount Airy, MD 21771
4beds
2,598sqft
Single Family Residence
Built in 2024
1 Acres Lot
$753,600 Zestimate®
$277/sqft
$3,925 Estimated rent
Home value
$753,600
$716,000 - $791,000
$3,925/mo
Zestimate® history
Loading...
Owner options
Explore your selling options
What's special
Stunning modern farmhouse nestled on 1.00 acre boasting 4 bedrooms, 3.5 baths, and 2 car garage located on a peaceful backroad in Carroll County. The covered porch will instantly make you feel at home as you walk into the main level featuring a sunny and spacious open floor plan. Admire the scenic views of your private backyard from the kitchen and living areas. The owner's suite includes a large bath area with dual vanities and an oversized walk-in closet. Enjoy a fully finished basement that adds an additional +/- 600 SQ FT. White cabinets will be installed for both the kitchen and bathrooms. There's still time to make your countertop, tile, hardwood, and carpet selections! Perfect location just 9 minutes from shopping, dining, entertainment, and popular downtown Mount Airy.
Zillow last checked: 8 hours ago
Listing updated: May 09, 2024 at 10:46am
Listed by:
Chad Tressler 240-367-7810,
Marsh Realty
Bought with:
Deb Gartner, 656639
J&B Real Estate
Source: Bright MLS,MLS#: MDCR2018230
Facts & features
Interior
Bedrooms & bathrooms
- Bedrooms: 4
- Bathrooms: 4
- Full bathrooms: 3
- 1/2 bathrooms: 1
- Main level bathrooms: 1
Basement
- Area: 700
Heating
- Heat Pump, Electric
Cooling
- Central Air, Electric
Appliances
- Included: Dishwasher, Energy Efficient Appliances, Oven/Range - Electric, Refrigerator, Stainless Steel Appliance(s), Electric Water Heater
- Laundry: Hookup
Features
- Crown Molding, Dining Area, Floor Plan - Traditional, Kitchen - Country, Kitchen Island, Pantry, Recessed Lighting, Upgraded Countertops, Walk-In Closet(s), Dry Wall, Cathedral Ceiling(s), High Ceilings
- Flooring: Hardwood, Ceramic Tile, Carpet, Wood
- Windows: Casement, Energy Efficient
- Basement: Full,Finished,Exterior Entry,Sump Pump,Walk-Out Access
- Number of fireplaces: 1
- Fireplace features: Gas/Propane
Interior area
- Total structure area: 2,698
- Total interior livable area: 2,598 sqft
- Finished area above ground: 1,998
- Finished area below ground: 600
Property
Parking
- Total spaces: 6
- Parking features: Built In, Garage Faces Front, Garage Door Opener, Inside Entrance, Oversized, Storage, Attached, Driveway, Off Street, Parking Lot
- Attached garage spaces: 2
- Uncovered spaces: 4
- Details: Garage Sqft: 200
Accessibility
- Accessibility features: Accessible Entrance, Other
Features
- Levels: Three
- Stories: 3
- Patio & porch: Deck
- Exterior features: Other, Flood Lights, Sidewalks
- Pool features: None
- Has view: Yes
- View description: Trees/Woods
- Frontage length: Road Frontage: 150
Lot
- Size: 1 Acres
- Features: Wooded, Backs to Trees, Front Yard, Clay, Mixed Soil Type
Details
- Additional structures: Above Grade, Below Grade
- Parcel number: 0713007993
- Zoning: R
- Special conditions: Standard
Construction
Type & style
- Home type: SingleFamily
- Architectural style: Colonial,Farmhouse/National Folk
- Property subtype: Single Family Residence
Materials
- Vinyl Siding
- Foundation: Permanent, Passive Radon Mitigation, Concrete Perimeter
- Roof: Architectural Shingle
Condition
- Excellent
- New construction: Yes
- Year built: 2024
Details
- Builder model: Walnut Grove
- Builder name: NMGT Property Development I LLC
Utilities & green energy
- Electric: 200+ Amp Service
- Sewer: Gravity Sept Fld
- Water: Well
- Utilities for property: Underground Utilities, Propane
Community & neighborhood
Security
- Security features: Fire Sprinkler System
Location
- Region: Mount Airy
- Subdivision: None Available
- Municipality: MT. AIRY
Other
Other facts
- Listing agreement: Exclusive Right To Sell
- Listing terms: Cash,Conventional,FHA,USDA Loan,VA Loan
- Ownership: Fee Simple
- Road surface type: Black Top
Price history
| Date | Event | Price |
|---|---|---|
| 5/9/2024 | Sold | $720,000$277/sqft |
Source: | ||
| 4/3/2024 | Contingent | $720,000$277/sqft |
Source: | ||
| 3/13/2024 | Price change | $720,000+3%$277/sqft |
Source: | ||
| 1/16/2024 | Listed for sale | $699,000+323.6%$269/sqft |
Source: | ||
| 6/9/2023 | Sold | $165,000+43.5%$64/sqft |
Source: Public Record Report a problem | ||
Public tax history
| Year | Property taxes | Tax assessment |
|---|---|---|
| 2025 | $6,174 +6.5% | $568,667 +10.9% |
| 2024 | $5,796 +234.5% | $512,900 +234.5% |
| 2023 | $1,733 +4.5% | $153,333 -4.2% |
Find assessor info on the county website
Neighborhood: 21771
Nearby schools
GreatSchools rating
- 5/10Mount Airy Elementary SchoolGrades: 3-5Distance: 2 mi
- 6/10Mount Airy Middle SchoolGrades: 6-8Distance: 2 mi
- 8/10South Carroll High SchoolGrades: 9-12Distance: 6.1 mi
Schools provided by the listing agent
- Elementary: Parr's Ridge
- Middle: Mt. Airy
- High: South Carroll
- District: Carroll County Public Schools
Source: Bright MLS. This data may not be complete. We recommend contacting the local school district to confirm school assignments for this home.
Get a cash offer in 3 minutes
Find out how much your home could sell for in as little as 3 minutes with a no-obligation cash offer.
Estimated market value$753,600
Get a cash offer in 3 minutes
Find out how much your home could sell for in as little as 3 minutes with a no-obligation cash offer.
Estimated market value
$753,600

