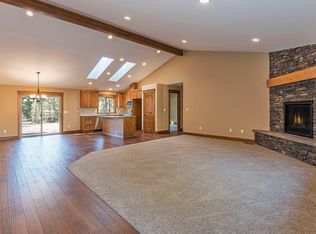Photo's are from a similar home that this builder completed earlier this year. Please see attached floor plan and finishes for changes that have been made. Room to roam! This beautiful new construction 1749 square foot home has all elements to be an entertainers dream! Open floor plan, grand kitchen, tons of living space, and a covered patio you need to see to believe. Large bedrooms and bathrooms, high end finishes throughout, and situated on a large, peaceful 1.05 acre lot looking out into the woods. This home is a must see!
This property is off market, which means it's not currently listed for sale or rent on Zillow. This may be different from what's available on other websites or public sources.

