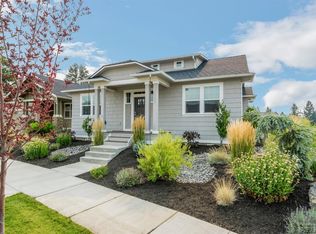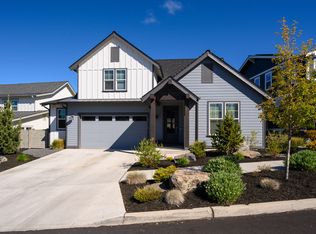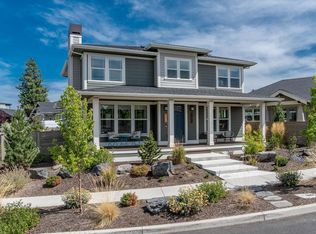Closed
$894,500
60126 SE Ruby Peak Loop, Bend, OR 97702
4beds
3baths
2,520sqft
Single Family Residence
Built in 2019
6,969.6 Square Feet Lot
$867,300 Zestimate®
$355/sqft
$3,882 Estimated rent
Home value
$867,300
$824,000 - $911,000
$3,882/mo
Zestimate® history
Loading...
Owner options
Explore your selling options
What's special
Timeless style in this craftsman home in desirable neighborhood of Hidden Hills bordering new 37-acre Alpenglow Park. This very lightly lived in home features beautiful finishes throughout with a primary bedroom on the main level. Primary bathroom features double vanity, walk-in closet and full tile shower. Kitchen boasts slab quartz counter tops, white cabinets and stainless steel appliances. Upstairs there is a spacious loft with two additional bedrooms and a full bath. 4th bedroom downstairs would make a great office or den. Yard is fully fenced and landscaped. 3 car garage is wired and ready to charge your electric vehicle and is spacious enough to store all your central Oregon gear. Close access to Parkway and shopping on the south end of town.
Zillow last checked: 8 hours ago
Listing updated: November 06, 2024 at 07:32pm
Listed by:
Cascade Hasson SIR 541-383-7600
Bought with:
West and Main Homes
Source: Oregon Datashare,MLS#: 220163207
Facts & features
Interior
Bedrooms & bathrooms
- Bedrooms: 4
- Bathrooms: 3
Heating
- Forced Air, Natural Gas
Cooling
- Central Air
Appliances
- Included: Instant Hot Water, Dishwasher, Disposal, Microwave, Oven, Range Hood, Refrigerator, Tankless Water Heater, Water Heater
Features
- Smart Lock(s), Breakfast Bar, Built-in Features, Ceiling Fan(s), Double Vanity, Kitchen Island, Linen Closet, Open Floorplan, Pantry, Primary Downstairs, Shower/Tub Combo, Smart Thermostat, Solid Surface Counters, Tile Counters, Tile Shower, Walk-In Closet(s)
- Flooring: Carpet, Laminate, Tile
- Windows: Double Pane Windows, Vinyl Frames
- Basement: None
- Has fireplace: Yes
- Fireplace features: Family Room, Gas
- Common walls with other units/homes: No Common Walls
Interior area
- Total structure area: 2,520
- Total interior livable area: 2,520 sqft
Property
Parking
- Total spaces: 3
- Parking features: Attached, Driveway, Garage Door Opener
- Attached garage spaces: 3
- Has uncovered spaces: Yes
Features
- Levels: Two
- Stories: 2
- Fencing: Fenced
- Has view: Yes
- View description: Neighborhood
Lot
- Size: 6,969 sqft
- Features: Landscaped, Rock Outcropping, Sprinkler Timer(s)
Details
- Parcel number: 27778
- Zoning description: RS
- Special conditions: Standard
Construction
Type & style
- Home type: SingleFamily
- Architectural style: Craftsman,Northwest
- Property subtype: Single Family Residence
Materials
- Frame
- Foundation: Stemwall
- Roof: Composition
Condition
- New construction: No
- Year built: 2019
Utilities & green energy
- Sewer: District
- Water: Backflow Domestic, Public
Green energy
- Water conservation: Smart Irrigation
Community & neighborhood
Security
- Security features: Carbon Monoxide Detector(s), Smoke Detector(s)
Location
- Region: Bend
- Subdivision: Hidden Hills
Other
Other facts
- Listing terms: Cash,Conventional
- Road surface type: Paved
Price history
| Date | Event | Price |
|---|---|---|
| 6/21/2023 | Sold | $894,500$355/sqft |
Source: | ||
| 5/25/2023 | Pending sale | $894,500$355/sqft |
Source: | ||
| 5/23/2023 | Listed for sale | $894,500$355/sqft |
Source: | ||
| 5/15/2023 | Pending sale | $894,500$355/sqft |
Source: | ||
| 5/2/2023 | Listed for sale | $894,500+4.1%$355/sqft |
Source: | ||
Public tax history
| Year | Property taxes | Tax assessment |
|---|---|---|
| 2024 | $5,999 +7.8% | $354,360 +6.1% |
| 2023 | $5,566 +13.6% | $334,020 |
| 2022 | $4,899 +2.9% | $334,020 +6.1% |
Find assessor info on the county website
Neighborhood: Southeast Bend
Nearby schools
GreatSchools rating
- 7/10R E Jewell Elementary SchoolGrades: K-5Distance: 0.4 mi
- 5/10High Desert Middle SchoolGrades: 6-8Distance: 1.6 mi
- 4/10Caldera High SchoolGrades: 9-12Distance: 0.5 mi
Schools provided by the listing agent
- Elementary: R E Jewell Elem
- Middle: High Desert Middle
- High: Caldera High
Source: Oregon Datashare. This data may not be complete. We recommend contacting the local school district to confirm school assignments for this home.

Get pre-qualified for a loan
At Zillow Home Loans, we can pre-qualify you in as little as 5 minutes with no impact to your credit score.An equal housing lender. NMLS #10287.
Sell for more on Zillow
Get a free Zillow Showcase℠ listing and you could sell for .
$867,300
2% more+ $17,346
With Zillow Showcase(estimated)
$884,646

