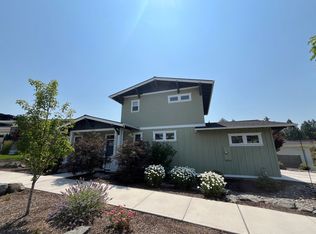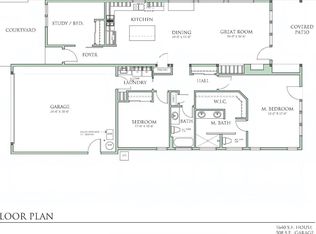This classic prairie style home is situated near the upcoming Alpenglow park, schools, and access to the Parkway in desirable Hidden Hills. The main level consists of an open great room floor plan and master suite, complete with double vanity, tiled shower, walk-in closet, and linen cabinet for your convenience. The kitchen features solid-surface counter tops and stainless steel appliances. Hardwood floors run throughout the main level. From the top of the stairs, an airy loft opens up into 3 bedrooms and a full bath. You'll love the extra space in the extended two car garage for storage, a shop area, or toys. Built by Hackbarth Builders Inc.
This property is off market, which means it's not currently listed for sale or rent on Zillow. This may be different from what's available on other websites or public sources.


