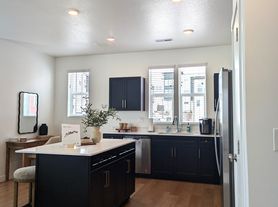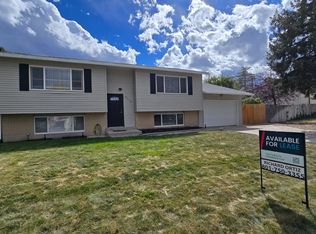Welcome Home!
Step inside this beautifully updated 4-bedroom, 3-bath home (~1,750 sq. ft.) where comfort, convenience, and modern style come together perfectly. Thoughtfully refreshed from top to bottom, this property is move-in ready and waiting for you to call it home.
Top floor: Primary bedroom with walk-in closet and bathroom. Two additional bedrooms, main bath, and linen closet.
Main floor: Living room, kitchen/dining, and family room.
Basement: bedroom, storage room, utility room with laundry hookups, updated bathroom.
Two-car garage and large yard.
Located in a highly desirable neighborhood just one street away from the local elementary school you can even see it from your front yard! Mornings are easier, afternoons are peaceful, and evenings bring that small-community charm everyone loves.
Recent Updates Include:
--Fresh interior and exterior paint for a crisp, modern look
-- Luxury vinyl plank (LVP) flooring throughout durable, stylish, and easy to clean
-- A beautiful new kitchen countertop that brightens the heart of the home
-- Updated basement bathroom with fresh finishes
-- Brand-new front door for a warm welcome
-- Elegant French doors leading to the backyard perfect for entertaining
-- Energy-efficient windows to keep you comfortable year-round
Pet-Friendly Living
Bring your furry friends! Pets are welcome upon approval (based on size, type, and number). Just ask we're happy to discuss options.
Flexible Opportunities
Interested in rent-to-own? This property may qualify! Ask about flexible pathways to make this home truly yours and start building equity while you live here.
Schedule Your Tour Today!
Homes like this don't stay on the market long especially with this much to offer and such an ideal location.
Call or message today to schedule your private showing and see for yourself what makes this home so special.
Pet Lease: Dependent upon type, size, and number of pets
Pet Security Deposit: Dependent upon type, size, and number of pets (50% refundable)
Non-refundable Lease Initiation fee: $350
Application fee: $60 (per applicant)
Renter's insurance is required as part of your rental obligations. You will also be responsible to pay for (and place in your name where possible) the following items based on your usage: Natural Gas, Electricity, Water, Sewer, Garbage, etc.
House for rent
Accepts Zillow applications
$2,550/mo
6012 W Jackling Way, West Jordan, UT 84081
4beds
1,750sqft
Price may not include required fees and charges.
Single family residence
Available Sat Nov 1 2025
Cats, small dogs OK
Central air
Hookups laundry
Attached garage parking
Forced air
What's special
Two-car garageMove-in readyBeautiful new kitchen countertopEnergy-efficient windowsUpdated basement bathroomFamily roomLarge yard
- 15 days |
- -- |
- -- |
Travel times
Facts & features
Interior
Bedrooms & bathrooms
- Bedrooms: 4
- Bathrooms: 3
- Full bathrooms: 3
Heating
- Forced Air
Cooling
- Central Air
Appliances
- Included: Dishwasher, Freezer, Oven, Refrigerator, WD Hookup
- Laundry: Hookups, Washer Dryer Hookup
Features
- WD Hookup, Walk In Closet
- Flooring: Carpet, Hardwood, Tile
Interior area
- Total interior livable area: 1,750 sqft
Property
Parking
- Parking features: Attached, Off Street
- Has attached garage: Yes
- Details: Contact manager
Features
- Exterior features: Bicycle storage, Heating system: Forced Air, Lawn, Walk In Closet, Washer Dryer Hookup
Details
- Parcel number: 20233780110000
Construction
Type & style
- Home type: SingleFamily
- Property subtype: Single Family Residence
Community & HOA
Location
- Region: West Jordan
Financial & listing details
- Lease term: 1 Year
Price history
| Date | Event | Price |
|---|---|---|
| 10/19/2025 | Price change | $2,550-1%$1/sqft |
Source: Zillow Rentals | ||
| 10/16/2025 | Price change | $2,575-1%$1/sqft |
Source: Zillow Rentals | ||
| 10/13/2025 | Listed for rent | $2,600$1/sqft |
Source: Zillow Rentals | ||

