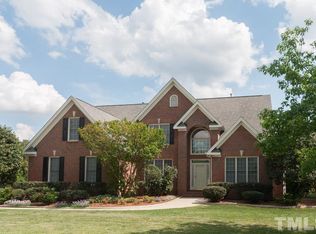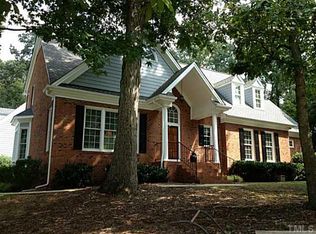Sold for $795,000
$795,000
6012 Tenbury Ct, Raleigh, NC 27606
3beds
2,832sqft
Single Family Residence, Residential
Built in 1992
0.93 Acres Lot
$805,300 Zestimate®
$281/sqft
$3,489 Estimated rent
Home value
$805,300
$765,000 - $854,000
$3,489/mo
Zestimate® history
Loading...
Owner options
Explore your selling options
What's special
Welcome to 6012 Tenbury Court! Upon arrival, you'll be captivated by the home's exterior, boasting meticulous landscaping and a welcoming presence. The Family Room impresses with its custom built-ins, soaring ceiling, and beautiful brick surround fireplace. Relish cooking in this Kitchen with Granite counters, tile backsplash, and SS appliances. The desirable 1st Floor Primary Suite offers a vaulted ceiling, an updated bath with tiled floors, and large WIC. The allure of outdoor living awaits on this .93-acre cul-de-sac lot with a deck, stone patio, and fire pit. Bonus Room with wet bar, unfinished storage space perfect for future expansion, no HOA/City taxes, low maintenance PVC exterior trim, and much more!
Zillow last checked: 8 hours ago
Listing updated: October 28, 2025 at 12:10am
Listed by:
Angie Cole 919-578-3128,
LPT Realty LLC
Bought with:
Jed Gronewald, 217735
Relevate Real Estate Inc.
Source: Doorify MLS,MLS#: 10012573
Facts & features
Interior
Bedrooms & bathrooms
- Bedrooms: 3
- Bathrooms: 3
- Full bathrooms: 2
- 1/2 bathrooms: 1
Heating
- Forced Air, Natural Gas
Cooling
- Central Air
Appliances
- Included: Gas Water Heater, Stainless Steel Appliance(s)
- Laundry: Laundry Room, Main Level
Features
- Bathtub/Shower Combination, Built-in Features, Master Downstairs, Vaulted Ceiling(s), Walk-In Shower, Wet Bar
- Flooring: Carpet, Wood
- Number of fireplaces: 1
- Fireplace features: Family Room, Gas
Interior area
- Total structure area: 2,832
- Total interior livable area: 2,832 sqft
- Finished area above ground: 2,832
- Finished area below ground: 0
Property
Parking
- Parking features: Garage
- Attached garage spaces: 2
Features
- Levels: Two
- Stories: 2
- Patio & porch: Deck
- Exterior features: Fire Pit, Private Yard, Storage
- Has view: Yes
Lot
- Size: 0.93 Acres
- Features: Back Yard, Cul-De-Sac, Private, Wooded
Details
- Additional structures: Shed(s)
- Parcel number: 0771213421
- Special conditions: Standard
Construction
Type & style
- Home type: SingleFamily
- Architectural style: Transitional
- Property subtype: Single Family Residence, Residential
Materials
- Cement Siding
- Foundation: Block
- Roof: Asphalt, Shingle
Condition
- New construction: No
- Year built: 1992
Utilities & green energy
- Sewer: Septic Tank
- Water: Public
Community & neighborhood
Location
- Region: Raleigh
- Subdivision: Heatherstone
Price history
| Date | Event | Price |
|---|---|---|
| 3/26/2024 | Sold | $795,000+3.2%$281/sqft |
Source: | ||
| 2/26/2024 | Pending sale | $769,990$272/sqft |
Source: | ||
| 2/22/2024 | Listed for sale | $769,990$272/sqft |
Source: | ||
Public tax history
| Year | Property taxes | Tax assessment |
|---|---|---|
| 2025 | $4,304 +3% | $669,803 |
| 2024 | $4,179 +12% | $669,803 +40.7% |
| 2023 | $3,732 +7.9% | $476,103 |
Find assessor info on the county website
Neighborhood: 27606
Nearby schools
GreatSchools rating
- 7/10Swift Creek ElementaryGrades: K-5Distance: 3 mi
- 7/10Dillard Drive MiddleGrades: 6-8Distance: 3.8 mi
- 8/10Athens Drive HighGrades: 9-12Distance: 5.1 mi
Schools provided by the listing agent
- Elementary: Wake County Schools
- Middle: Wake County Schools
- High: Wake County Schools
Source: Doorify MLS. This data may not be complete. We recommend contacting the local school district to confirm school assignments for this home.
Get a cash offer in 3 minutes
Find out how much your home could sell for in as little as 3 minutes with a no-obligation cash offer.
Estimated market value$805,300
Get a cash offer in 3 minutes
Find out how much your home could sell for in as little as 3 minutes with a no-obligation cash offer.
Estimated market value
$805,300

