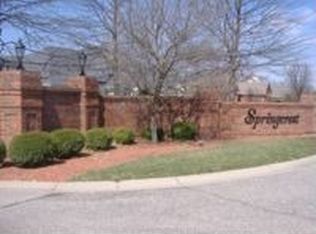NEW LISTING!! BEAUTIFUL 3 Bedroom 3 Full Bath Home in Springcrest Neighborhood. This one will not disappoint & may be the one you have been looking for! There are so many wonderful features of this Home you will love. LARGE Lot & Huge Fenced In Backyard w/ a 'Double Lot'. Upon entering the home you will find a nice welcoming Foyer that flows right into the Formal Dining Room & Large Living Room. Hardwood Floors throughout the home w/ lots of Natural Light. Gas Fireplace in the large Living Room for warm & cozy gatherings w/ your family & friends. The Large Eat In Kitchen is spacious w/ an Island, Breakfast Dining Area, tons of cabinet & countertop space, & awesome Updated Appliances! HUGE First Floor Master has room for large furniture along w/ space for a seating/lounging area. Large Walk In Closet & Large Attached Master Bath! Split Bedroom Layout w/ two more Bedrooms on the first floor & a Full Bath. First Floor Laundry has a dedicated Laundry Room w/ plenty of space & storage. HUGE FINISHED BASEMENT is another one of the great features of this Home you will love. Two more bedrooms, Large walk in Closets, Stained/Colored Concrete floors, & another Full Bath! There is also 2 more 'other' rooms, one currently a large Gaming Room, and another a Large Living Room. Tons of Options for this Finished Basement that will appeal to a wide variety of uses and/or family setups. Huge Fenced In Backyard with Concrete Patio & Firepit Area. Come Fall In Love with your New Home!
This property is off market, which means it's not currently listed for sale or rent on Zillow. This may be different from what's available on other websites or public sources.
