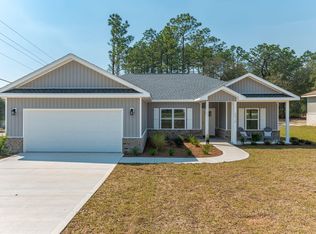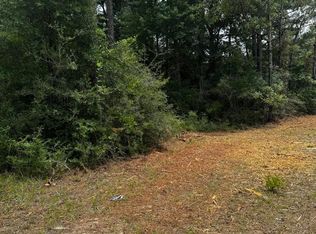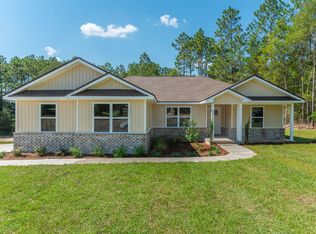Sold for $299,900
$299,900
6012 Sand Hill Rd, Crestview, FL 32539
4beds
1,567sqft
Single Family Residence
Built in 2024
0.55 Acres Lot
$294,900 Zestimate®
$191/sqft
$1,973 Estimated rent
Home value
$294,900
$268,000 - $324,000
$1,973/mo
Zestimate® history
Loading...
Owner options
Explore your selling options
What's special
If you like all things new and want a local builder who takes pride in their home and adds custom touches this gorgeous Craftsman style home is the one for you. The builder is offering a 10k closing cost credit with an acceptable offer plus a $1,400 lender credit with the use of the builders preferred local lender. A few of my favorite features outside include the covered porches for relaxing, gorgeous landscape package and large .55 acre lot. If the outside doesn't have you sold the inside will. Upon entering into the home you will be greeted with Lvp flooring in the main living/wet areas, upgraded lighting package throughout the home, high vaulted ceiling in the living area, cased out windows, and gorgeous cabinetry and counter tops to name a few. Call to schedule your appointment today
Zillow last checked: 8 hours ago
Listing updated: January 09, 2025 at 05:46pm
Listed by:
William J Mitchell 850-826-2023,
RE/MAX Agency One
Bought with:
Thomas A Canada, 3467841
Coldwell Banker Realty
Source: ECAOR,MLS#: 960760 Originating MLS: Emerald Coast
Originating MLS: Emerald Coast
Facts & features
Interior
Bedrooms & bathrooms
- Bedrooms: 4
- Bathrooms: 2
- Full bathrooms: 2
Primary bedroom
- Features: MBed Carpeted, MBed First Floor
- Level: First
Bedroom
- Level: First
Primary bathroom
- Features: Double Vanity, Soaking Tub, MBath Separate Shwr
Bathroom
- Level: First
Kitchen
- Level: First
Living room
- Level: First
Heating
- Electric
Cooling
- Electric, Ceiling Fan(s)
Appliances
- Included: Dishwasher, Microwave, Electric Range, Electric Water Heater
- Laundry: Washer/Dryer Hookup
Features
- Vaulted Ceiling(s), Recessed Lighting, Newly Painted, Pantry, Split Bedroom, Bedroom, Dining Area, Full Bathroom, Kitchen, Living Room, Master Bathroom, Master Bedroom, Utility Room
- Flooring: Vinyl, Floor WW Carpet New
- Windows: Double Pane Windows
- Common walls with other units/homes: No Common Walls
Interior area
- Total structure area: 1,567
- Total interior livable area: 1,567 sqft
Property
Parking
- Total spaces: 2
- Parking features: Attached, Garage Door Opener
- Attached garage spaces: 2
Features
- Stories: 1
- Patio & porch: Patio Covered, Porch
- Pool features: None
Lot
- Size: 0.55 Acres
- Dimensions: 79' x 295'
- Features: Interior Lot, Survey Available
Details
- Parcel number: 294N2200000001072A
- Zoning description: Resid Single Family
Construction
Type & style
- Home type: SingleFamily
- Architectural style: Craftsman Style
- Property subtype: Single Family Residence
Materials
- Brick, Frame, Vinyl Siding, Trim Vinyl
- Foundation: Slab
- Roof: Roof Dimensional Shg
Condition
- Construction Complete
- Year built: 2024
Utilities & green energy
- Sewer: Septic Tank
- Water: Public
- Utilities for property: Electricity Connected, Cable Connected
Community & neighborhood
Location
- Region: Crestview
- Subdivision: Metes & Bounds
Other
Other facts
- Listing terms: Conventional,FHA,RHS,VA Loan
- Road surface type: Paved
Price history
| Date | Event | Price |
|---|---|---|
| 1/8/2025 | Sold | $299,900$191/sqft |
Source: | ||
| 12/9/2024 | Pending sale | $299,900$191/sqft |
Source: | ||
| 12/2/2024 | Price change | $299,900-3.3%$191/sqft |
Source: | ||
| 11/27/2024 | Price change | $310,000-1.4%$198/sqft |
Source: | ||
| 11/25/2024 | Price change | $314,500-0.1%$201/sqft |
Source: | ||
Public tax history
Tax history is unavailable.
Neighborhood: 32539
Nearby schools
GreatSchools rating
- 7/10Walker Elementary SchoolGrades: PK-5Distance: 5.6 mi
- 8/10Davidson Middle SchoolGrades: 6-8Distance: 6.1 mi
- 4/10Crestview High SchoolGrades: 9-12Distance: 6.1 mi
Schools provided by the listing agent
- Elementary: Walker
- Middle: Davidson
- High: Crestview
Source: ECAOR. This data may not be complete. We recommend contacting the local school district to confirm school assignments for this home.
Get pre-qualified for a loan
At Zillow Home Loans, we can pre-qualify you in as little as 5 minutes with no impact to your credit score.An equal housing lender. NMLS #10287.
Sell with ease on Zillow
Get a Zillow Showcase℠ listing at no additional cost and you could sell for —faster.
$294,900
2% more+$5,898
With Zillow Showcase(estimated)$300,798


