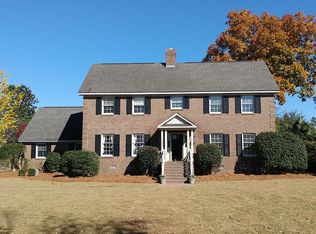Don't miss this classic, traditional 2-story brick home in Hampton Ridge. The home boasts formal and informal spaces, a guest suite on the main level and a beautiful wood paneled living room with gas fireplace. Updated kitchen with white cabinetry, granite countertops, subway tile backsplash, and eat-in area. Master bedroom, two additional bedrooms, office/flex space and bonus room on second level. Bonus room could be converted to a fifth bedroom if needed. Beautifully landscaped with gracious outdoor living space - covered porch, large deck, gunite pool, gazebo, and grassy area. Conveniently located to shopping, dining and major roads/interstate.
This property is off market, which means it's not currently listed for sale or rent on Zillow. This may be different from what's available on other websites or public sources.
