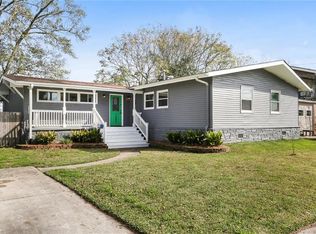Don't miss out on this renovated two-story home with an expansive yard (corner lot). This spacious 4BR/2BA home is awaiting its new family. Home includes a large open kitchen with center island and s/s appliances. The master bedroom could be upstairs or downstairs. Newly refinished hardwood floors. The roof is approximately 5 years old. Plumbing recently updated. Fully fenced backyard with deck and storage shed. Tankless water heater. Never flooded, flood insurance is $534 annually. Seller is motivated!
This property is off market, which means it's not currently listed for sale or rent on Zillow. This may be different from what's available on other websites or public sources.
