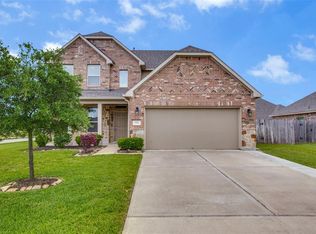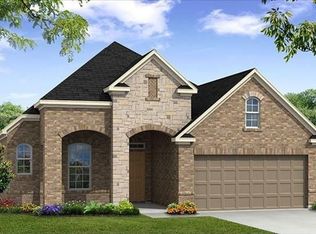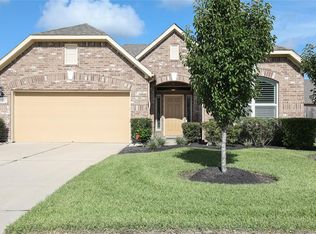Sold on 06/25/25
Price Unknown
6012 Rice Rd, Pearland, TX 77581
4beds
2,147sqft
SingleFamily
Built in 2015
7,082 Square Feet Lot
$338,600 Zestimate®
$--/sqft
$2,498 Estimated rent
Home value
$338,600
$308,000 - $369,000
$2,498/mo
Zestimate® history
Loading...
Owner options
Explore your selling options
What's special
6012 Rice Rd, Pearland, TX 77581 is a single family home that contains 2,147 sq ft and was built in 2015. It contains 4 bedrooms and 3 bathrooms.
The Zestimate for this house is $338,600. The Rent Zestimate for this home is $2,498/mo.
Facts & features
Interior
Bedrooms & bathrooms
- Bedrooms: 4
- Bathrooms: 3
- Full bathrooms: 2
- 1/2 bathrooms: 1
Heating
- Other, Gas
Cooling
- Central
Appliances
- Included: Refrigerator
Features
- Flooring: Tile
Interior area
- Total interior livable area: 2,147 sqft
Property
Parking
- Parking features: Garage - Attached
Features
- Exterior features: Brick
Lot
- Size: 7,082 sqft
Details
- Parcel number: 77520005001
Construction
Type & style
- Home type: SingleFamily
Materials
- brick
- Foundation: Slab
- Roof: Composition
Condition
- Year built: 2015
Community & neighborhood
Location
- Region: Pearland
Other
Other facts
- Connections: Electric Dryer Connections, Washer Connections, Gas Dryer Connections
- Cool System: Central Electric
- Energy: Ceiling Fans, Digital Program Thermostat, Other Energy Features, North/South Exposure, Storm Windows
- Annual Maint Desc: Mandatory
- Floors: Carpet, Tile
- Foundation: Slab
- Interior: Breakfast Bar, Fire/Smoke Alarm, High Ceiling, Refrigerator Included, Alarm System - Leased
- Exterior: Back Yard Fenced, Back Yard, Back Green Space
- Lot Desciption: Cleared, Subdivision Lot, Greenbelt
- Lot Size Source: Appraisal District
- Garage Desc: Attached Garage
- Heat System: Central Gas
- Maint Fee Pay Schedule: Annually
- Siding: Brick Veneer, Brick & Wood
- Style: Traditional
- Oven Type: Gas Oven
- Range Type: Gas Cooktop
- Roof: Composition
- Water Sewer: Water District
- Sq Ft Source: Appraisal District
- Geo Market Area: Pearland
- Acres Desciption: 0 Up To 1/4 Acre
- Street Surface: Concrete, Curbs, Gutters
- Front Door Faces: North
- New Construction: 0
- Section Num: 1
Price history
| Date | Event | Price |
|---|---|---|
| 6/25/2025 | Sold | -- |
Source: Agent Provided Report a problem | ||
| 6/2/2025 | Pending sale | $359,900$168/sqft |
Source: | ||
| 4/18/2025 | Listed for sale | $359,900+53.1%$168/sqft |
Source: | ||
| 5/5/2018 | Sold | -- |
Source: Agent Provided Report a problem | ||
| 4/10/2018 | Pending sale | $235,000$109/sqft |
Source: Better Homes and Gardens Real Estate Gary Greene #3118693 Report a problem | ||
Public tax history
| Year | Property taxes | Tax assessment |
|---|---|---|
| 2025 | $5,649 -3.5% | $347,410 +3.8% |
| 2024 | $5,853 +10.2% | $334,799 +10% |
| 2023 | $5,312 -8.8% | $304,363 +10% |
Find assessor info on the county website
Neighborhood: 77581
Nearby schools
GreatSchools rating
- 9/10E A Lawhon Elementary SchoolGrades: PK-4Distance: 0.6 mi
- 8/10Pearland Junior High WestGrades: 7-8Distance: 2.2 mi
- 8/10Pearland High SchoolGrades: 9-12Distance: 4 mi
Schools provided by the listing agent
- District: 42 - Pearland
Source: The MLS. This data may not be complete. We recommend contacting the local school district to confirm school assignments for this home.
Get a cash offer in 3 minutes
Find out how much your home could sell for in as little as 3 minutes with a no-obligation cash offer.
Estimated market value
$338,600
Get a cash offer in 3 minutes
Find out how much your home could sell for in as little as 3 minutes with a no-obligation cash offer.
Estimated market value
$338,600


