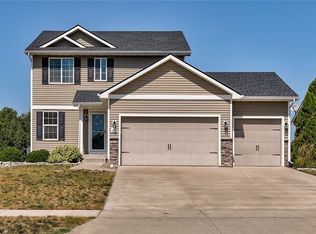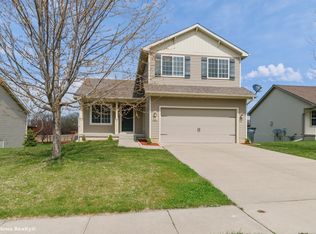Like new ranch with approximately 2,000 finished square feet located in a quiet family neighborhood. The open floor plan with spacious living area, kitchen with stainless steel appliances and dining area with sliders to a recently refinished private deck. Hardwood floors on the main, 3 bedrooms with a generous master suite, Lower level walk-out with daylight windows features a large family room, office nook, 1/2 bath, bar with wine fridge and full sized refrigerator. It also boasts a large unfinished storage area. Home backs to field offering privacy outdoor privacy
This property is off market, which means it's not currently listed for sale or rent on Zillow. This may be different from what's available on other websites or public sources.

