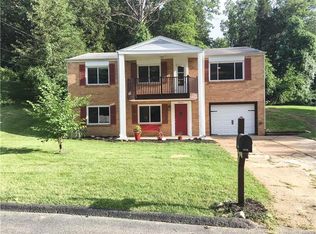Closed
Listing Provided by:
Diane M Priest Dailey 314-303-5562,
Berkshire Hathaway HomeServices Select Properties
Bought with: The Agency
Price Unknown
6012 Ozark Dr, High Ridge, MO 63049
3beds
1,448sqft
Single Family Residence
Built in 2007
0.88 Acres Lot
$267,900 Zestimate®
$--/sqft
$1,816 Estimated rent
Home value
$267,900
$238,000 - $303,000
$1,816/mo
Zestimate® history
Loading...
Owner options
Explore your selling options
What's special
Come home and relax in this lovely recently updated home on nearly an acre of land! Step into the open living room with its beautiful arched window that lets in tons of great natural light leading right into the dining area and the kitchen, making this the perfect space for friends & family get-togethers as well as everyday living. The gorgeous kitchen has stainless appliances, pretty white quartz counter tops and a breakfast bar peninsula. Step out the sliding patio doors onto the brick paved patio where you will enjoy sitting outside taking in the beauty of your very own woods beyond the yard that are teeming with wildlife. The rest of the main floor has three bedrooms and two full baths, all recently updated with the same lovely white quartz tops in the baths. The lower level has a large, comfy family room or use as an extra sleeping area with a half-bath! And check out the 6 months new A/C & 80 gallon water heater! Time to call this your own HOME SWEET HOME!
Zillow last checked: 8 hours ago
Listing updated: May 21, 2025 at 08:49am
Listing Provided by:
Diane M Priest Dailey 314-303-5562,
Berkshire Hathaway HomeServices Select Properties
Bought with:
Justin M Taylor, 2007032934
The Agency
Source: MARIS,MLS#: 25021392 Originating MLS: St. Louis Association of REALTORS
Originating MLS: St. Louis Association of REALTORS
Facts & features
Interior
Bedrooms & bathrooms
- Bedrooms: 3
- Bathrooms: 3
- Full bathrooms: 2
- 1/2 bathrooms: 1
- Main level bathrooms: 2
- Main level bedrooms: 3
Bedroom
- Features: Floor Covering: Luxury Vinyl Plank, Wall Covering: Some
- Level: Main
Bedroom
- Features: Floor Covering: Luxury Vinyl Plank, Wall Covering: Some
- Level: Main
Bedroom
- Features: Floor Covering: Luxury Vinyl Plank
- Level: Main
Family room
- Features: Floor Covering: Ceramic Tile, Wall Covering: Some
- Level: Lower
Kitchen
- Features: Floor Covering: Luxury Vinyl Plank, Wall Covering: None
- Level: Main
Living room
- Features: Floor Covering: Luxury Vinyl Plank, Wall Covering: Some
- Level: Main
Heating
- Forced Air, Electric
Cooling
- Ceiling Fan(s), Central Air, Electric
Appliances
- Included: Dishwasher, Disposal, Dryer, ENERGY STAR Qualified Appliances, Microwave, Electric Range, Electric Oven, Refrigerator, Washer, Electric Water Heater
Features
- Dining/Living Room Combo, High Speed Internet, Entrance Foyer
- Doors: Sliding Doors
- Windows: Insulated Windows
- Has basement: Yes
- Has fireplace: No
Interior area
- Total structure area: 1,448
- Total interior livable area: 1,448 sqft
- Finished area above ground: 1,053
- Finished area below ground: 395
Property
Parking
- Total spaces: 2
- Parking features: Attached, Basement, Garage, Garage Door Opener, Off Street
- Attached garage spaces: 2
Features
- Levels: Multi/Split
- Patio & porch: Patio
Lot
- Size: 0.88 Acres
- Dimensions: .88 ac
- Features: Adjoins Wooded Area
Details
- Parcel number: 036.023.02002043.02
Construction
Type & style
- Home type: SingleFamily
- Architectural style: Split Foyer,Traditional
- Property subtype: Single Family Residence
Materials
- Vinyl Siding
Condition
- Year built: 2007
Utilities & green energy
- Sewer: Public Sewer
- Water: Public
Community & neighborhood
Security
- Security features: Smoke Detector(s)
Location
- Region: High Ridge
- Subdivision: Whispering Winds
Other
Other facts
- Listing terms: Cash,Conventional
- Ownership: Private
- Road surface type: Concrete
Price history
| Date | Event | Price |
|---|---|---|
| 5/20/2025 | Sold | -- |
Source: | ||
| 4/16/2025 | Pending sale | $259,000$179/sqft |
Source: | ||
| 4/14/2025 | Price change | $259,000-3.4%$179/sqft |
Source: | ||
| 4/11/2025 | Price change | $268,000-2.5%$185/sqft |
Source: | ||
| 4/9/2025 | Listed for sale | $275,000+7.8%$190/sqft |
Source: | ||
Public tax history
| Year | Property taxes | Tax assessment |
|---|---|---|
| 2025 | $2,393 +8% | $33,600 +9.4% |
| 2024 | $2,217 +0.5% | $30,700 |
| 2023 | $2,205 -0.1% | $30,700 |
Find assessor info on the county website
Neighborhood: 63049
Nearby schools
GreatSchools rating
- 7/10High Ridge Elementary SchoolGrades: K-5Distance: 1 mi
- 3/10Northwest Valley SchoolGrades: 6-8Distance: 2.4 mi
- 6/10Northwest High SchoolGrades: 9-12Distance: 7 mi
Schools provided by the listing agent
- Elementary: High Ridge Elem.
- Middle: Northwest Valley School
- High: Northwest High
Source: MARIS. This data may not be complete. We recommend contacting the local school district to confirm school assignments for this home.
Get a cash offer in 3 minutes
Find out how much your home could sell for in as little as 3 minutes with a no-obligation cash offer.
Estimated market value$267,900
Get a cash offer in 3 minutes
Find out how much your home could sell for in as little as 3 minutes with a no-obligation cash offer.
Estimated market value
$267,900
