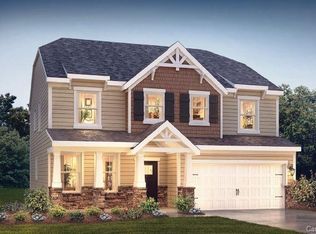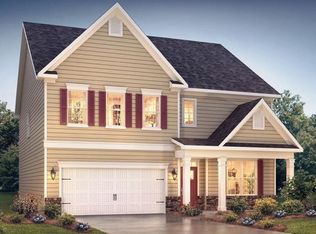Gorgeous like New DR Horton Hampshire Floor Plan in award wining Millbridge with all the amazing amenities. Very close to downtown Waxhaw, with shops, restaurants, parks and breweries. This home offers Crown Molding and Picture Molding throughout. Formal Dining Area leads to a large Butlers Pantry w/ Plenty of Cabinets and Granite counters adjacent to a HUGE walk in Pantry into great open concept layout with a Gourmet kitchen with Gas Range and hood. Additional Breakfast Area that leads into a Spacious Great Room area complete with a Cozy Fireplace. Full Guest Room or study on Main Floor with Full Bath. Private Drop Zone off the garage. Amazing Master Suite w/ sitting Area and Spa Like Bath w/ Oversized custom Tiled Semi frameless Glass shower. 2 additional Beds with a dual vanity and Private shower. HUGE Loft area ! Covered porch with flat back yard. This home has it all. More photos on Friday morning.
This property is off market, which means it's not currently listed for sale or rent on Zillow. This may be different from what's available on other websites or public sources.

