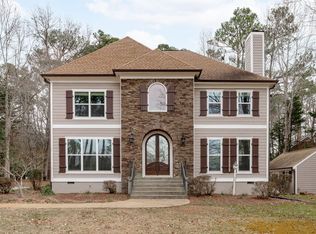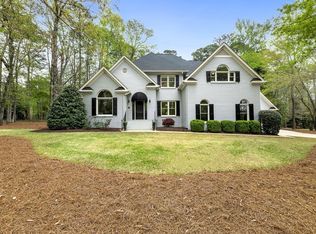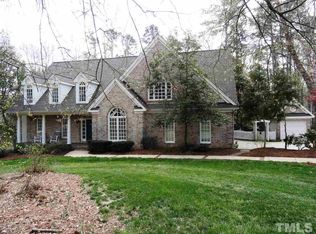Looking for a custom home w/4 car garage + apt over garage, multi-generational, 1.8 acres of serenity? Four BR in main house + above stand alone garage w/ kitchen, bath, LR & BR/office + large private covered deck. Hardwoods, formals, new paint, new carpet, above ground pool, all sided brick, 1st fl master, sunroom off master could be ofc dual staircases, gas cooktop, double ovens, trash compactor, loads of natural light. Close to downtown Raleigh, parks, grocery stores, shopping. $7000 frig
This property is off market, which means it's not currently listed for sale or rent on Zillow. This may be different from what's available on other websites or public sources.


