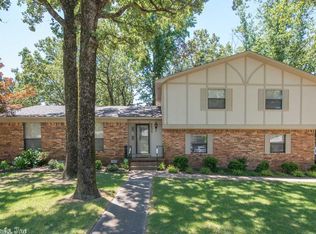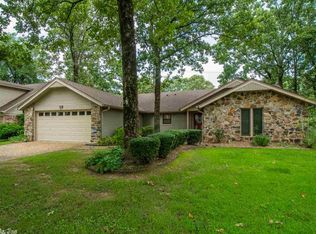Closed
$325,000
6012 Eagle Creek Rd, N Little Rock, AR 72116
4beds
2,584sqft
Single Family Residence
Built in 1979
0.31 Acres Lot
$331,400 Zestimate®
$126/sqft
$2,189 Estimated rent
Home value
$331,400
$292,000 - $378,000
$2,189/mo
Zestimate® history
Loading...
Owner options
Explore your selling options
What's special
Lovely family home with many updates! Enter the front door and note the 2 rooms providing flex space on either side. 2nd living, dining, office playroom? Options! Continue into the beautifully updated kitchen with maple cabinetry, quartz countertop, tile backsplash & storage that you will love. Unique to this kitchen, a full size refrigerator & full freezer!!! Another bonus, 2 ovens! One is part of the built-in stove w/gas cooktop, the other is a wall oven. Along with the storage in the island is an ice machine. The family room is completely open to the kitchen and boasts a fireplace with gas log insert. This is flanked by custom built in cabinetry. Wood floors flow throughout downstairs. Upstairs, the primary suite has been updated to include the most fabulous walk in closet complete w/custom shelving, hanging bars & drawers. The ensuite bath features an oversized shower, double sinks & quartz counters on an updated modern vanity. There are also 3 good sized guest rooms. One has a beautiful wall of windows and another has a window seat. The guest rooms share a huge hall bath with soaker tub, tile shower, vanity with quartz counter and a linen closet. Beautiful, fully fenced yard!
Zillow last checked: 8 hours ago
Listing updated: May 23, 2025 at 11:09am
Listed by:
Kerry Dare 501-765-3272,
Crye-Leike REALTORS NLR Branch,
Carole Smith 501-351-5903,
Crye-Leike REALTORS NLR Branch
Bought with:
Leonard T Smith, AR
Crye-Leike REALTORS NLR Branch
Source: CARMLS,MLS#: 25013566
Facts & features
Interior
Bedrooms & bathrooms
- Bedrooms: 4
- Bathrooms: 3
- Full bathrooms: 2
- 1/2 bathrooms: 1
Dining room
- Features: Separate Dining Room, Eat-in Kitchen
Heating
- Natural Gas, Zoned
Cooling
- Electric
Appliances
- Included: Built-In Range, Microwave, Gas Range, Dishwasher, Disposal, Refrigerator, Oven, Freezer, Ice Maker, Gas Water Heater
- Laundry: Washer Hookup, Gas Dryer Hookup, Electric Dryer Hookup, Laundry Room
Features
- Walk-In Closet(s), Built-in Features, Ceiling Fan(s), Walk-in Shower, Breakfast Bar, Kit Counter-Quartz, Pantry, Sheet Rock, Sheet Rock Ceiling, All Bedrooms Up, 4 Bedrooms Same Level
- Flooring: Carpet, Wood, Tile
- Windows: Window Treatments
- Attic: Floored
- Has fireplace: Yes
- Fireplace features: Insert, Gas Logs Present
Interior area
- Total structure area: 2,584
- Total interior livable area: 2,584 sqft
Property
Parking
- Total spaces: 2
- Parking features: Garage, Two Car, Garage Door Opener, Garage Faces Side
- Has garage: Yes
Features
- Levels: Two
- Stories: 2
- Patio & porch: Deck
- Exterior features: Storage, Rain Gutters
- Fencing: Full,Wood
Lot
- Size: 0.31 Acres
- Dimensions: 94 x 118 x 100 x 162
- Features: Level, Corner Lot, Subdivided
Details
- Parcel number: 33N0170034900
Construction
Type & style
- Home type: SingleFamily
- Architectural style: Traditional
- Property subtype: Single Family Residence
Materials
- Metal/Vinyl Siding
- Foundation: Slab
- Roof: Shingle
Condition
- New construction: No
- Year built: 1979
Utilities & green energy
- Electric: Elec-Municipal (+Entergy)
- Gas: Gas-Natural
- Sewer: Public Sewer
- Water: Public
- Utilities for property: Natural Gas Connected
Community & neighborhood
Community
- Community features: Pool, Tennis Court(s), Playground, Picnic Area, Mandatory Fee, Fitness/Bike Trail
Location
- Region: N Little Rock
- Subdivision: Overbrook
HOA & financial
HOA
- Has HOA: Yes
- HOA fee: $173 annually
Other
Other facts
- Listing terms: VA Loan,FHA,Conventional,Cash
- Road surface type: Paved
Price history
| Date | Event | Price |
|---|---|---|
| 5/23/2025 | Sold | $325,000$126/sqft |
Source: | ||
| 5/23/2025 | Contingent | $325,000$126/sqft |
Source: | ||
| 4/8/2025 | Listed for sale | $325,000+106.3%$126/sqft |
Source: | ||
| 6/17/2014 | Sold | $157,500$61/sqft |
Source: Agent Provided Report a problem | ||
Public tax history
| Year | Property taxes | Tax assessment |
|---|---|---|
| 2024 | $2,029 -3.6% | $37,860 |
| 2023 | $2,104 -2.3% | $37,860 |
| 2022 | $2,154 | $37,860 |
Find assessor info on the county website
Neighborhood: 72116
Nearby schools
GreatSchools rating
- 5/10Indian Hills Elementary SchoolGrades: K-5Distance: 0.6 mi
- 3/10Lakewood Middle SchoolGrades: 7-8Distance: 1.7 mi
- 3/10North Little Rock High SchoolGrades: 9-12Distance: 3 mi
Get pre-qualified for a loan
At Zillow Home Loans, we can pre-qualify you in as little as 5 minutes with no impact to your credit score.An equal housing lender. NMLS #10287.
Sell with ease on Zillow
Get a Zillow Showcase℠ listing at no additional cost and you could sell for —faster.
$331,400
2% more+$6,628
With Zillow Showcase(estimated)$338,028

