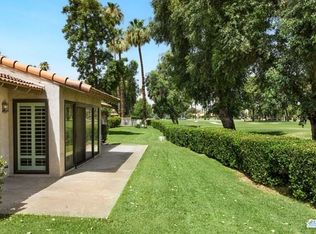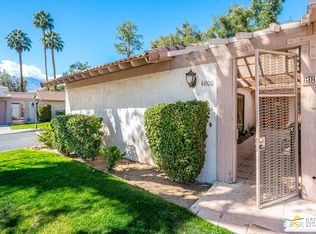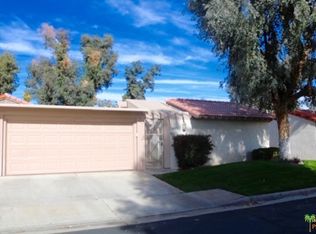Spectacular remodel to this single level,end unit, Dual master suite, golf and mountain view condo. Open plan with a modern flare. The one common wall has been sound proofed and there are newer dual pane windows and doors. Custom solar shade window coverings, courtyard, 2 car garage, inside laundry area and much more. You own the land! Sold Furnished per inventory.
This property is off market, which means it's not currently listed for sale or rent on Zillow. This may be different from what's available on other websites or public sources.


