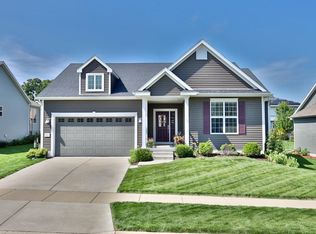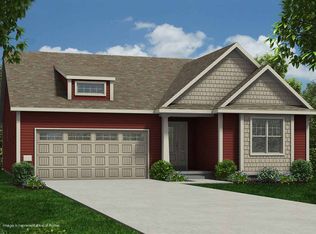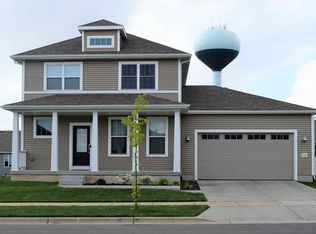Closed
$481,000
6012 Aries Way, Madison, WI 53718
3beds
1,696sqft
Single Family Residence
Built in 2018
7,840.8 Square Feet Lot
$484,900 Zestimate®
$284/sqft
$2,690 Estimated rent
Home value
$484,900
$461,000 - $509,000
$2,690/mo
Zestimate® history
Loading...
Owner options
Explore your selling options
What's special
Immaculate 3 bedroom, 2 bath ranch in Grandview Commons. Has a sheltered front entry and a large front porch. A 4-season Sun Room has french doors and a patio door opens to a concrete patio for grilling. Open kitchen/dining area has island breakfast bar highlighted with granite countertops. Owners suite has a tray ceiling, walk-in closet, and private bath with 6? vanity and two sinks. Remotely access the Wi-Fi thermostat, smart lights and garage door opener. Unfinished basement stubbed for future bathroom, has egress window, and many storage shelves. Luxury vinyl tile in the common areas, carpet in the bedrooms, and vinyl floors in the bedrooms and laundry. Garage has canoe lift pulley storage system. Great location on a quiet street and only steps from a dog park & North Star Park.
Zillow last checked: 8 hours ago
Listing updated: July 21, 2025 at 09:12am
Listed by:
Caleb Payne caleb@madcityhomes.com,
Madcityhomes.Com,
Stuart Meland 608-438-3150,
Madcityhomes.Com
Bought with:
Yoo Realty Group
Source: WIREX MLS,MLS#: 1998152 Originating MLS: South Central Wisconsin MLS
Originating MLS: South Central Wisconsin MLS
Facts & features
Interior
Bedrooms & bathrooms
- Bedrooms: 3
- Bathrooms: 2
- Full bathrooms: 2
- Main level bedrooms: 3
Primary bedroom
- Level: Main
- Area: 182
- Dimensions: 14 x 13
Bedroom 2
- Level: Main
- Area: 132
- Dimensions: 12 x 11
Bedroom 3
- Level: Main
- Area: 121
- Dimensions: 11 x 11
Bathroom
- Features: Stubbed For Bathroom on Lower, At least 1 Tub, Master Bedroom Bath: Full, Master Bedroom Bath, Master Bedroom Bath: Walk-In Shower
Kitchen
- Level: Main
- Area: 156
- Dimensions: 13 x 12
Living room
- Level: Main
- Area: 238
- Dimensions: 17 x 14
Heating
- Natural Gas, Forced Air
Cooling
- Central Air
Appliances
- Included: Range/Oven, Refrigerator, Dishwasher, Microwave, Disposal, Washer, Dryer, Water Softener
Features
- Walk-In Closet(s), High Speed Internet, Breakfast Bar, Kitchen Island
- Flooring: Wood or Sim.Wood Floors
- Basement: Full,Concrete
Interior area
- Total structure area: 1,696
- Total interior livable area: 1,696 sqft
- Finished area above ground: 1,696
- Finished area below ground: 0
Property
Parking
- Total spaces: 2
- Parking features: 2 Car, Attached
- Attached garage spaces: 2
Features
- Levels: One
- Stories: 1
- Patio & porch: Patio
Lot
- Size: 7,840 sqft
- Dimensions: 69 x 113
Details
- Parcel number: 071002311167
- Zoning: Res
- Special conditions: Arms Length
Construction
Type & style
- Home type: SingleFamily
- Architectural style: Ranch
- Property subtype: Single Family Residence
Materials
- Vinyl Siding
Condition
- 6-10 Years
- New construction: No
- Year built: 2018
Utilities & green energy
- Sewer: Public Sewer
- Water: Public
Community & neighborhood
Location
- Region: Madison
- Subdivision: Grandview Commons
- Municipality: Madison
Price history
| Date | Event | Price |
|---|---|---|
| 7/14/2025 | Sold | $481,000-0.8%$284/sqft |
Source: | ||
| 5/17/2025 | Pending sale | $484,900$286/sqft |
Source: | ||
| 4/23/2025 | Listed for sale | $484,900+42.3%$286/sqft |
Source: | ||
| 1/3/2019 | Sold | $340,700$201/sqft |
Source: Public Record | ||
| 7/25/2018 | Listing removed | -- |
Source: Veridian Homes | ||
Public tax history
| Year | Property taxes | Tax assessment |
|---|---|---|
| 2024 | $8,879 +4.9% | $453,600 +8% |
| 2023 | $8,462 | $420,000 +12% |
| 2022 | -- | $375,000 +2.8% |
Find assessor info on the county website
Neighborhood: McClellan Park
Nearby schools
GreatSchools rating
- 1/10Kennedy Elementary SchoolGrades: PK-5Distance: 1 mi
- 4/10Whitehorse Middle SchoolGrades: 6-8Distance: 2.3 mi
- 6/10Lafollette High SchoolGrades: 9-12Distance: 3 mi
Schools provided by the listing agent
- Elementary: Kennedy
- Middle: Whitehorse
- High: Lafollette
- District: Madison
Source: WIREX MLS. This data may not be complete. We recommend contacting the local school district to confirm school assignments for this home.

Get pre-qualified for a loan
At Zillow Home Loans, we can pre-qualify you in as little as 5 minutes with no impact to your credit score.An equal housing lender. NMLS #10287.
Sell for more on Zillow
Get a free Zillow Showcase℠ listing and you could sell for .
$484,900
2% more+ $9,698
With Zillow Showcase(estimated)
$494,598

