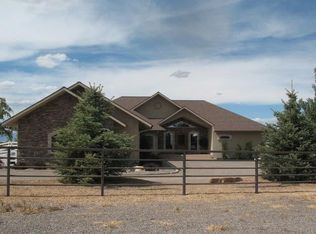Bring your horses and relax while enjoying the brilliant sunsets, views of the Montrose Valley, Grand Mesa and Black Canyon Ridge. This private, gated horse ranch features 9.33 acres with a stunning 3,450 sq. ft. home and horse barn with granite counters in the tack room. Built on a Spring Creek Mesa ridge overlooking Montrose this property is truly one of a kind. This custom home is a 4 bed, 4 bath, 4 car garage, ranch style with hardwood and tile floors, solid Alder wood doors, cabinets and trim throughout, vaulted ceilings, granite counters, and salt water hot tub. This home is perfect for those that want to entertain with the Great room having vaulted ceilings, big rock fireplace, open floor plan to the kitchen and dining areas and sunken wet bar. On nice evenings move everyone out to the 1,200 sq. ft. covered patio complete with surround sound and beautiful views of your horses on the pasture and the Montrose valley. The chefs kitchen comes with a Viking 6 burner gas stove, Fisher-Paykel double dishwasher, and matching cabinet panel Kitchen Aid Refrigerator, large pantry and granite center island with triple sink. The master bedroom is spacious, with the master bath having a large tiled shower with mountain scene glass work, an oversized jetted tub and walk in closet. The two guest suites are large enough to accommodate king size beds. Each suite has high ceilings and its own individual bathroom with Corian counters. They are are split from the master by the Great room. The exterior of the home is maintenance free with stucco and stone. The owner has made many improvements to the home since owning it and one of the favorites is the 1,349 sq. ft. horse barn with double insulated walls, built with beetle-kill pine. This custom barn features tack room, large wash rack concrete floor, decorative open trusses, two 12 X 12 stalls with Dutch doors and generous turn outs and room for a third stall. The heated tack room has custom saddle racks, cabinets with granite counters, and bathroom with sink. Outside, is access to another 5x10 insulated room, 400-square-feet of protected hay storage and RV hookup with dump station. Nearby is a sand arena with pro-panel feeders and run-in shed that attaches to approximately 3 acres of grazing area, fenced with pipe and poly plus wire. A detached, 10x15 insulated artists studio was also built in 2014 using beetle-kill pine. Other upgrades include solar entry gate, cedar pergola, power shades in Master and wood blinds throughout, central vacuum, 75-gallon water heater, and integrated humidification, security systems, chicken coop and greenhouse. Extra bonus No Covenants!
This property is off market, which means it's not currently listed for sale or rent on Zillow. This may be different from what's available on other websites or public sources.
